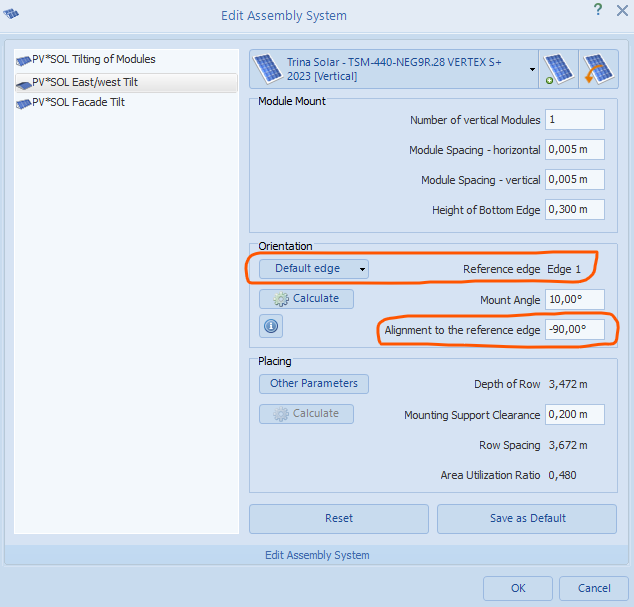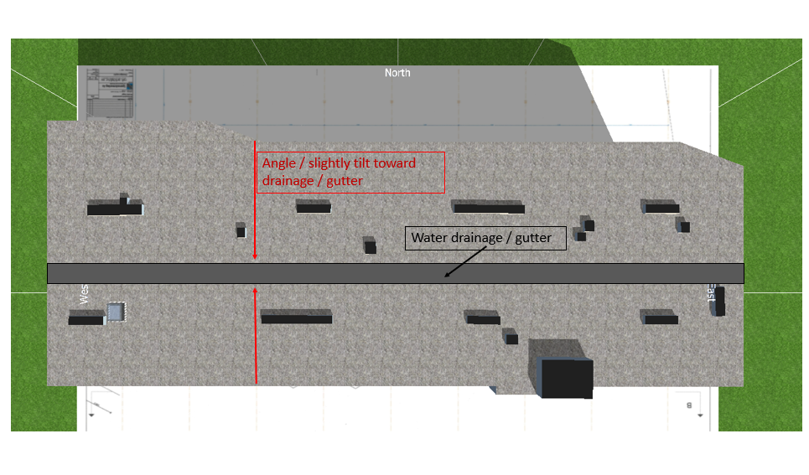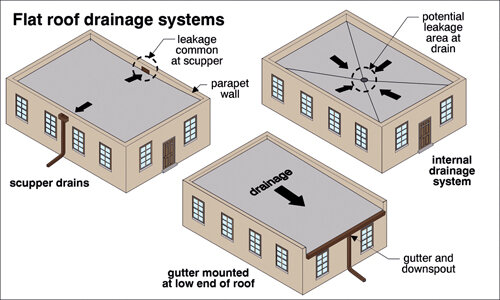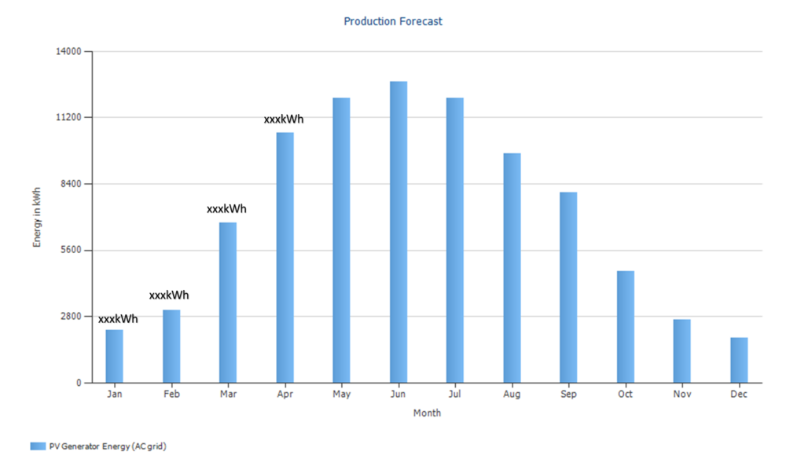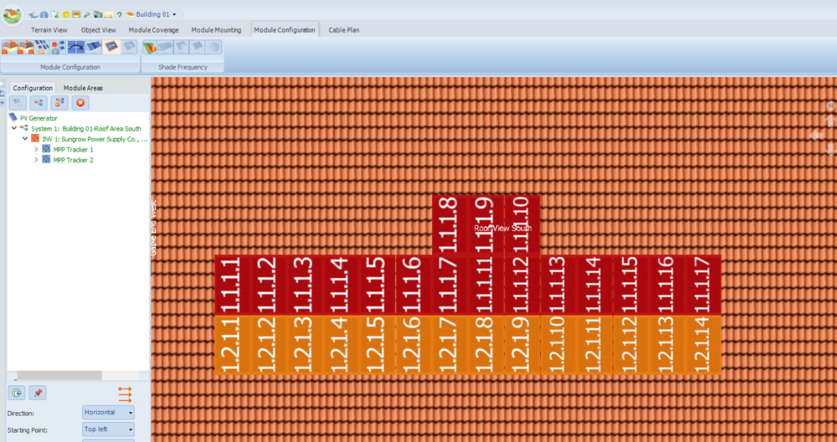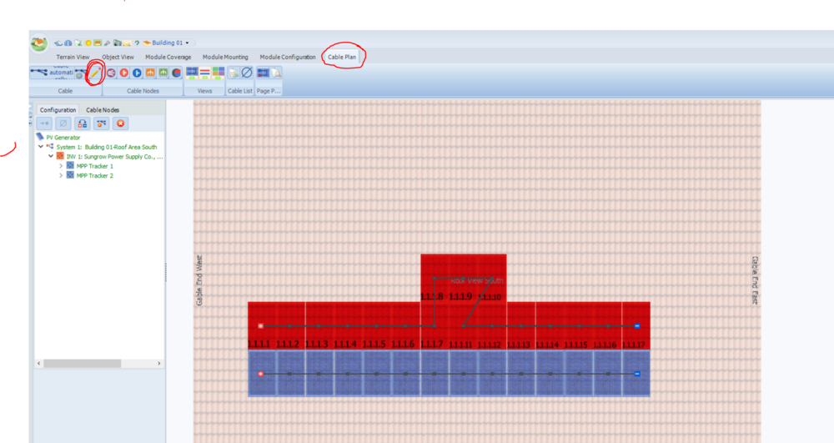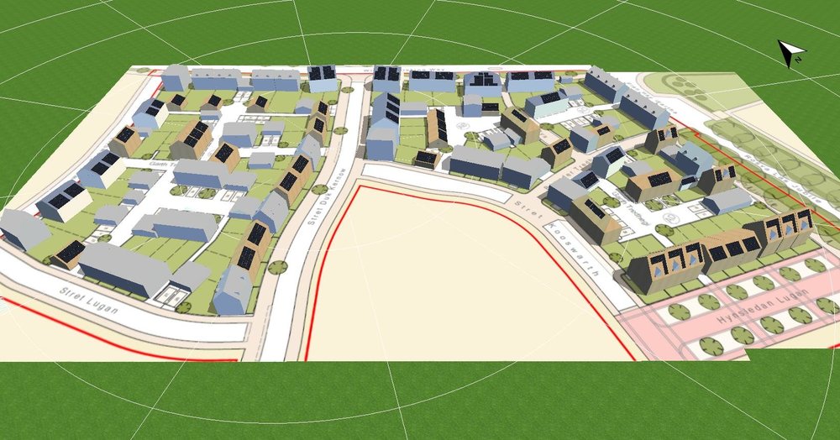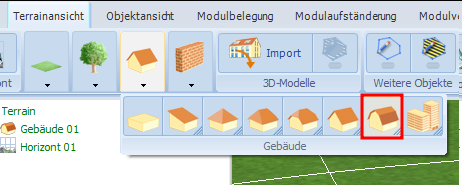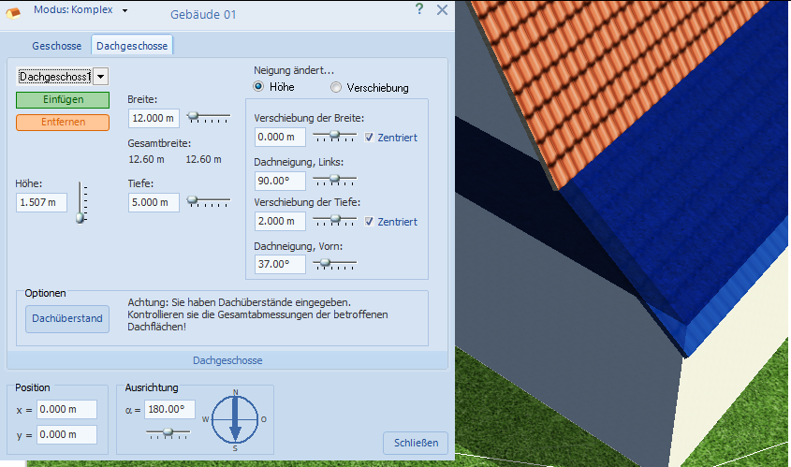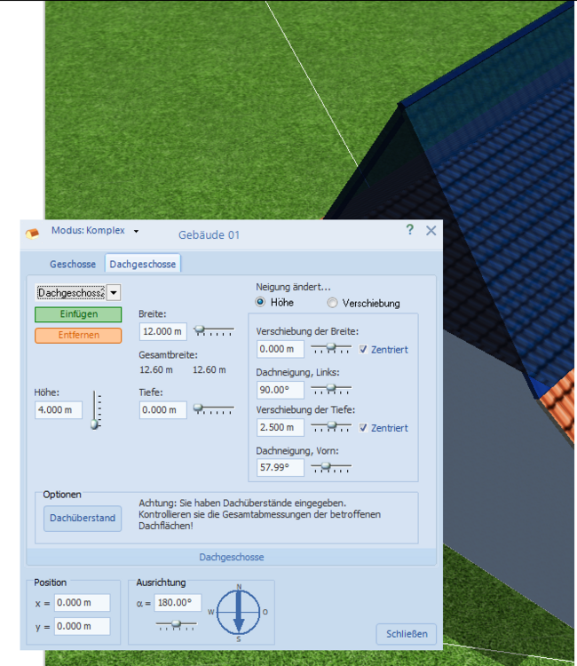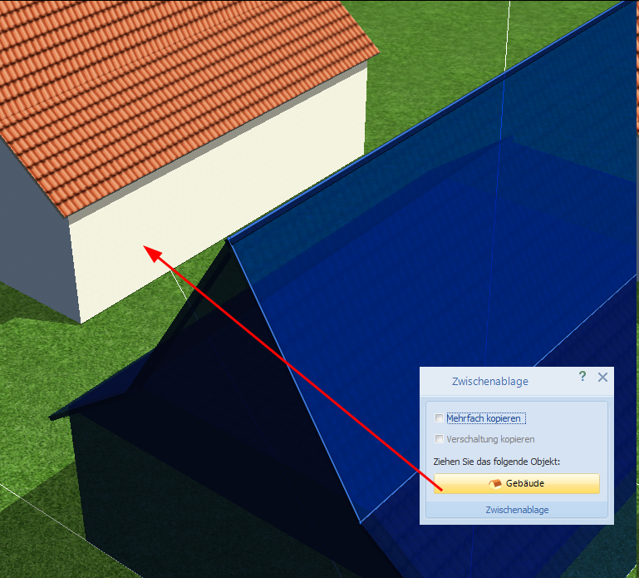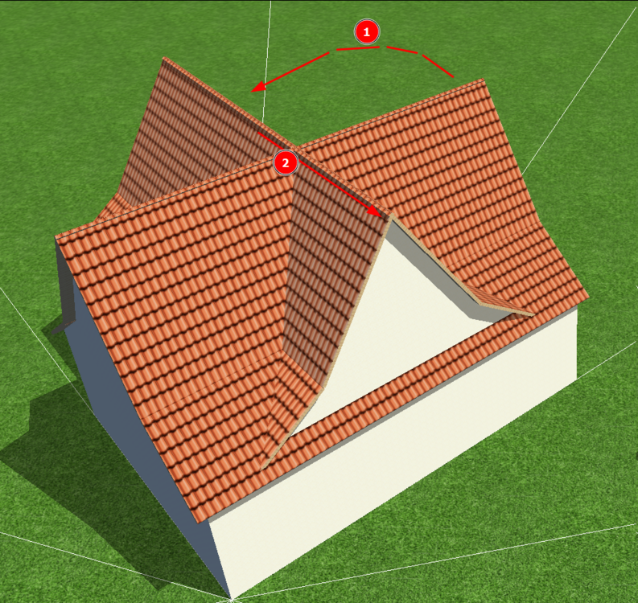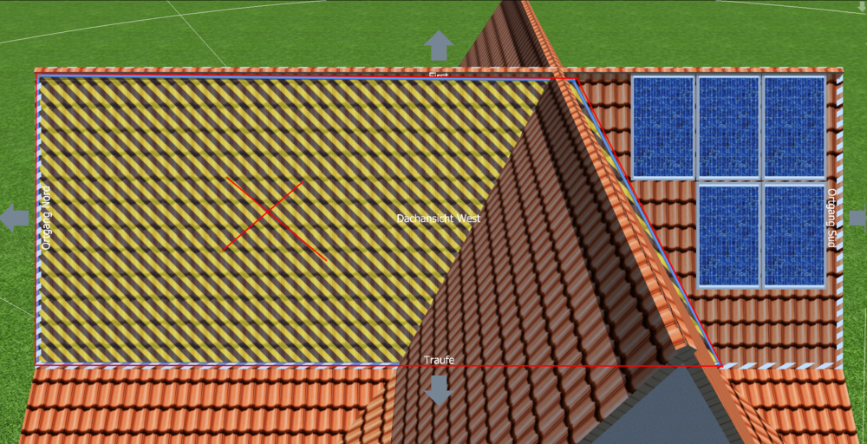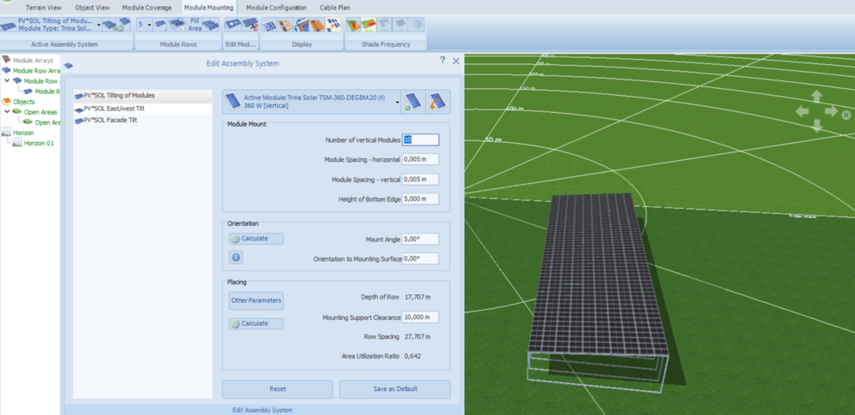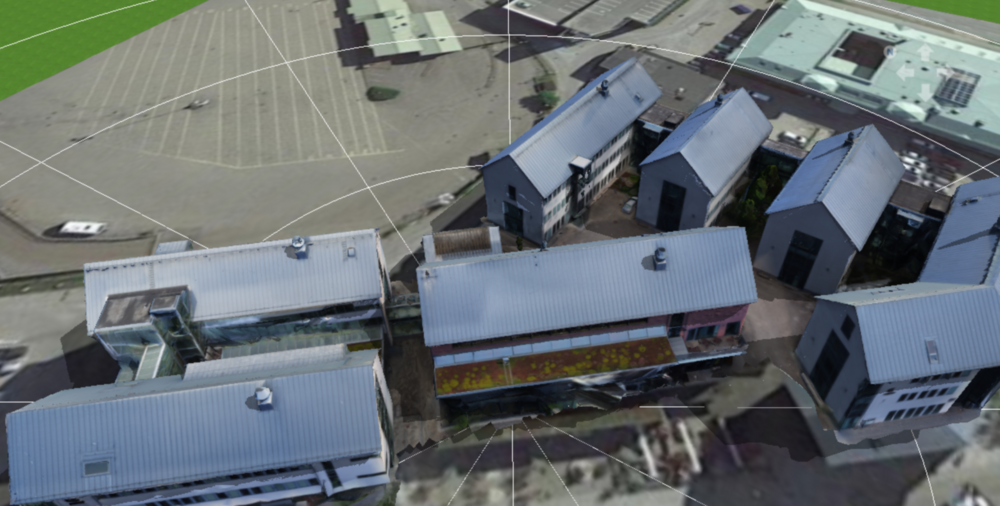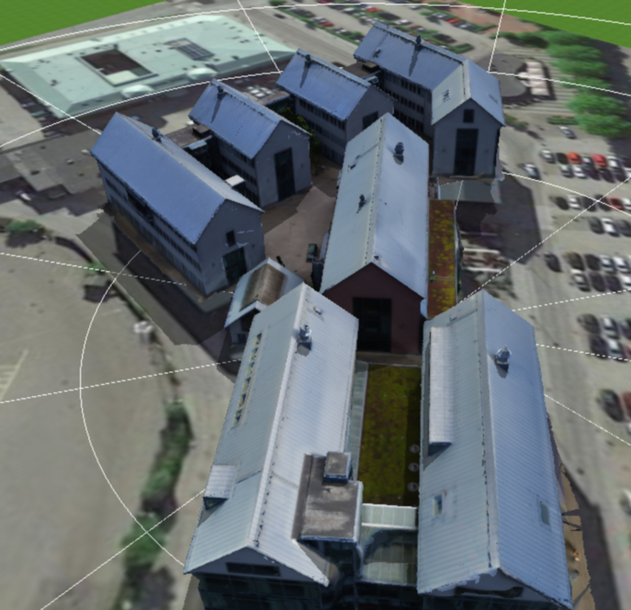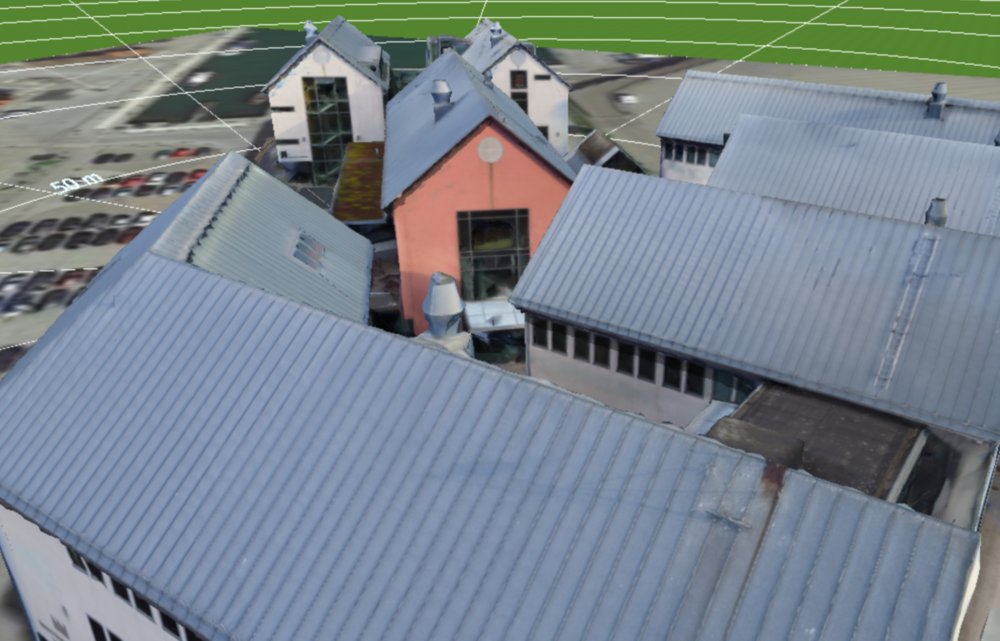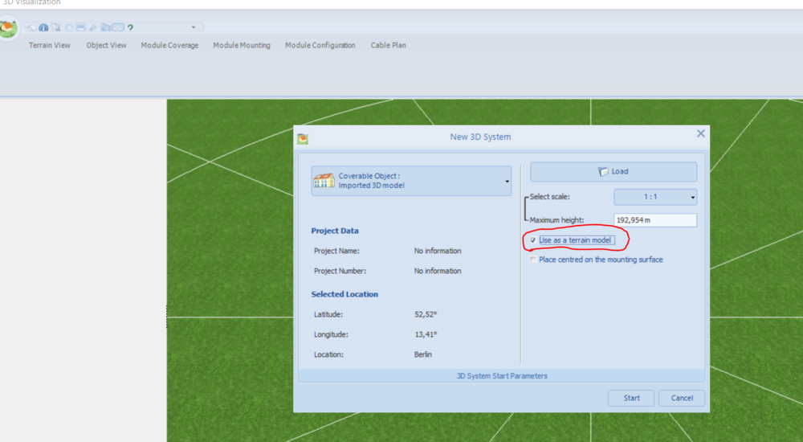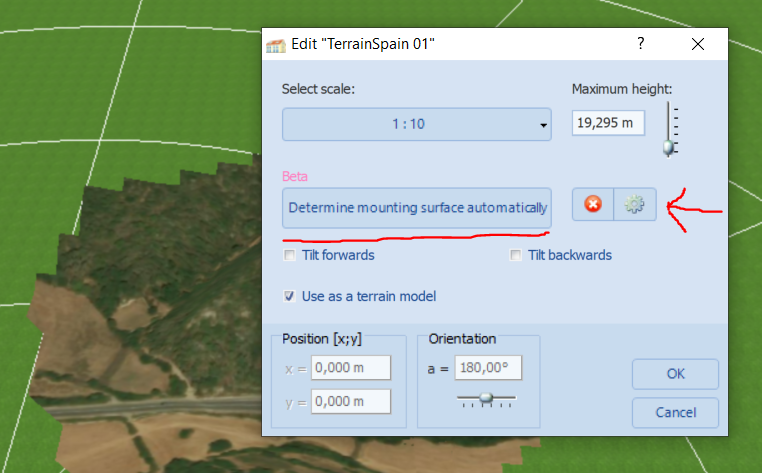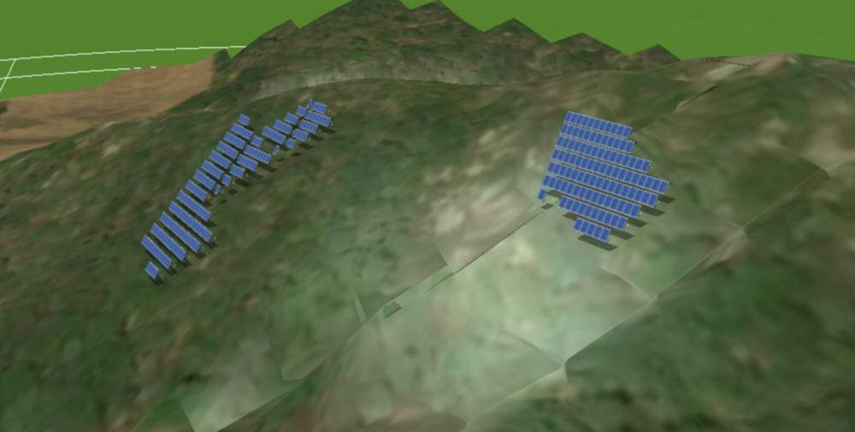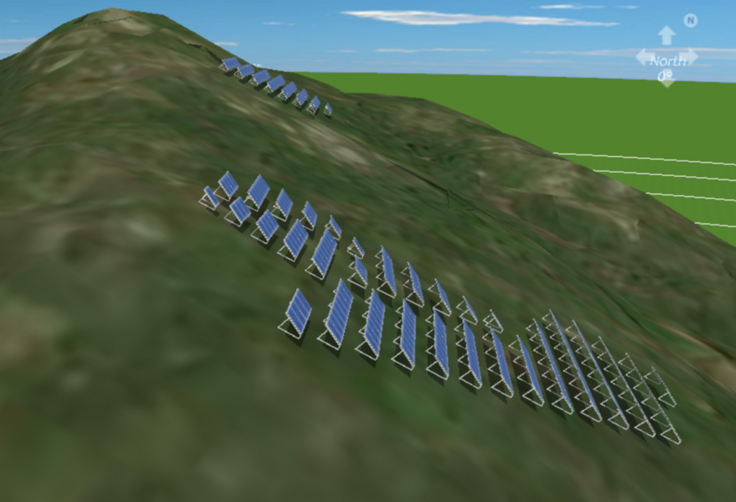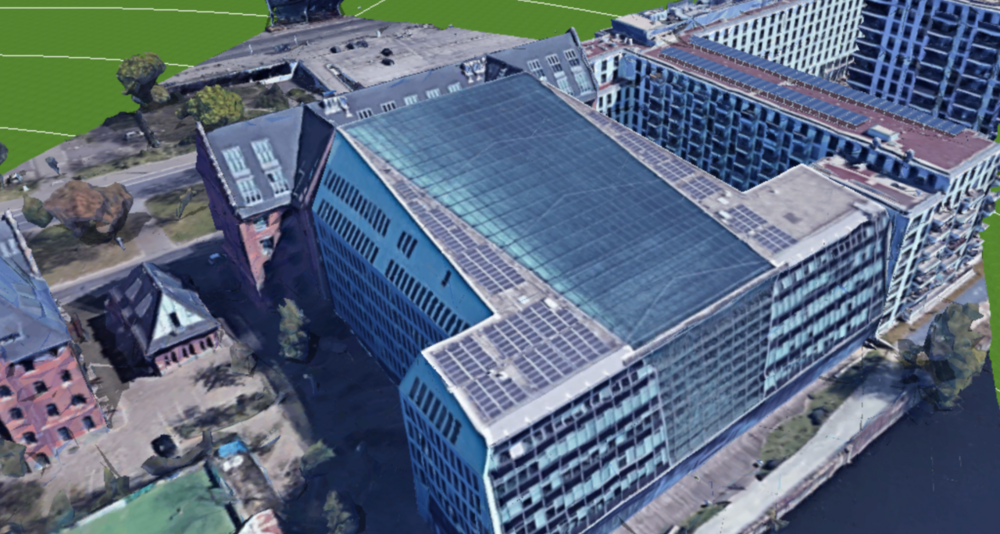Leaderboard
Popular Content
Showing content with the highest reputation since 08/22/2014 in all areas
-
1. More control when drawing lines: snap to 10cm or input to drive line length 2. Snap to mid point of line - the ridge of a roof is almost always in the middle 3. ctrl+Z to undo 4. better control when rotating the camera position 5. Higher resolution on panels when zoomed out 6. Default project image zoomed out enough to show whole array Keep up the good work PVSOL team.9 points
-
7 points
-
Good afternoon, I think it would be a good idea if Valentin software developers make a wish list in the Forum for the users so they can have a feedback of what is more important and required by the costumers/users and if they are mentioned very often try to include them in the following releases. Here are my wishes ? 1- More stand alone inverter/chargers/components brands, as Victron, Steca, Ingeteam, Solarwatt 2- Bigger area to develop bigger projects 3 - A better relation with 3D software as Sketch-up 4 - The possibility of include some images/pictures or even text in the final report (for clients would be interesting if we can include in one only document the pictures of a visit for example or special information) 5 - BIM/ifc files compatibility. Thanks for your attention. Kind regards6 points
-
6 points
-
Hallo, ein praktisches Feature wäre, wenn man in der 3D-Planung häufig verwendete Unterkonstruktionen Projektübergreifend abspeichern könnte. Dadurch müsste man diese bei verschieden Projekten nicht immer wieder neu erstellen. Ist hierzu etwas angedacht?5 points
-
Hallo Valentin-Software, für uns wäre es sehr sinnvoll, dass auch die Verbindungen zwischen den Modulen in einem String veränderbar sind. So könnten wir unseren Handwerkern genau zeigen, wo die DC-Leitungen auf dem Dach verlegt werden sollen.4 points
-
Idee Teilanlage als Bestand deklarieren und damit die Wirtschaftlichkeit einer Erweiterung transparent machen können. Sprich: Die Erzeugung der Teilanlage der Bestands-PV (Wechselrichter mit Module) wird zunächst von dem Lastprofil abgezogen, anschließend wird die Rechnung mit der Risiduallast durchgeführt wie gehabt.4 points
-
For us, a fixed (or at least globally adjustable) colour scale for the shade frequency analysis would be very useful. So that e.g. 5% of shading has always the same colour for every roof in every project. As it is right now, 5% or even 10% of module shading might appear as a vibrant green, just because a part of the roof (maybe even with no modules) might be shaded very strongly. Not ideal at all. This, along with an option to export these pictures with one press of a button would be very useful to our workflow. As of right now we have to screengrab each and every roof. Edit: exmple picture added.4 points
-
- would like to see an undo button as discribed above. (or at least be able to lock a complex building and their surroundings, so one misclick doens't destroy your work) - need more options for EV. (e.g. distance travelled per week day, range according new WLTP system) - while the software perfectly suits my technical needs, it seems lackluster/old as a client proposal. - could we have a blanc page in the customer presentation where we can add project or installer specific additional information. - some presentation pages need additional (customizable) information. (while a graph or scheme or just some numbers wth a title above will be very clear for us, a customer most of the time doens't know what he is looking at) - file size of the presentation should be smaller, but pictures should still be high res. - would like to be able to send an electronic presentation to a customer with some analytics possibilities. (where do customers actualy look at?) - easier construction of "complex" buildings. (depth of building schould be addapted to the angle and dimensions of the roof area being used for the array)4 points
-
3 points
-
3 points
-
Hallo, der Import von IFC-Dateien wäre sehr hilfreich. Als Standard-3D-Austauschformat kommt dieses in unseren Projekten immer häufiger vor. Ein lästiges Nachbauen oder Umwandeln in andere bisher importierbare Dateiformate könnte entfallen.3 points
-
3 points
-
Ich bin ziemlich neu bei PVsol, aber das kann ich nur unterschreiben, die 3D-Navigation hat noch erhebliches Potential zur Verbesserung. Es fühlt sich einfach furchtbar hakelig an. Was eigentlich jedes CAD-Programm heute bietet (auch kostenlose wie z.B. Freecad): Drehpunkt der Ansicht wird vom Benutzer gewählt Wenn schon nicht wählbar, dann sollte er wenigstens sinnvoll liegen, z.B. im Volumenschwerpunkt des aktiven Gebäudes oder im Flächenschwerpunkt der Gesamt-Grundrissfläche) Beliebig weit rein- und rauszoomen Keine Drehwinkelbegrenzung, ich kann mir mein Objekt wenn ich will auch von unten angucken oder siebenmal linksrum drehen. "Autoscale" Button, um das Objekt bei maximaler Größe in die Mitte zu rücken (das kann sogar Paint) Umschalten zwischen orthogonaler und perspektivischer Ansicht In orthogonaler Ansicht sieht manches nicht so schick aus, aber es entfallen einige unangenehme Kopplungen zwischen Rotation und Translation beim Verschieben KEINE automatische Umschaltung des Blickwinkels beim öffnen einer anderen Workbench3 points
-
When rotating an object, deactivate collisions while doing so. I am often unable to rotate something because it hits another object while rotating. Also, it would be more intuitive if the object would rotate around it’s geometric centre, and not it's base point.3 points
-
Hallo zusammen, Ich sehe auch eine dringende Notwendigkeit darin, dass man Wärmepumpen zusätzlich als Verbraucher anlegen kann. Bei unseren Anlagen haben wir zu 80% Kunden, die eine Wärmepumpe haben oder planen eine anzuschaffen und ihren Bedarf in den Simulation berücksichtigt sehen wollen. Oder gibt es eine Möglichkeit das Problem zu umgehen? Würde mich über ein life hack von Valentin freuen. Gruß, Iza3 points
-
Many buildings have a lot of edges and must be drawn manually. But for these structures, it is not possible to add for instance tilting in several directions (which is possible for normal rectangular polygons that can be drawn). This is useful as most buildings have some tilt on the roof for water drainage: either with water chutes / gutter at the sides (like a gabled roof with low angle), or in the middle (opposite of gabled roof, as illustrated in the attached picture). Some buildings have several of these as well. PVSOL needs an option to add this, so that the correct incidence angle of irradiance on the PV modules is achieved.3 points
-
Was ist der Unterschied zwischen Bibern und PV Sol? Biber verkraften mehr als 50 Bäume. Galgenhumor beiseite: - mein Wunsch: Begrenzungen von PV-Sol vergrößern. Ich meine sowas wie Modulanzahl, Bäume usw., das wär oft echt gut!3 points
-
Wir planen jetzt immer mehr Anlagen bei welchen ein Teil der Anlage als Überschusseinspeisung, und ein Teil für Volleinspeisung genutzt werden soll. Das bedeutet ein Dach, ein Netzanschluss, aber zwei verschiedene Vergütungen/Messkonzepte. Es wäre super wenn man dies auch in PV*Sol darstellen könnte, jetzt muss man zwei Anlagen planen, die Vergütungstaife per Hand anpassen, gemeinsame Kosten der Anlagen auf die beiden Simulationen aufteilen....3 points
-
3 points
-
- Lizenzübertragung auf andere Geräte, ggf. mit Onlinezwang Ich arbeite gerade spontan notgedrungen aus dem Homeoffice mit Fernzugriff auf meinen PC im Büro per VPN wegen der Lizenz. Das ist grausam langsam und sporadisch stürzt leider auch das PV-SOL dabei mit den Grafikfehlermeldungen ab. Daher wäre es schön wenn die Lizens für einen Anwender auf mehreren Geräten laufen könnte. Es ist schwer zu erklären warum man zwei oder mehr Lizenzen für einen Anwender anschaffen soll, nur weil verschiedene Geräte an unterschiedlichen Orten durch einen Anwender genutzt werden. Da die Software beim Start sowieso nach Hause telefoniert, könnte auch der status aktiv/inaktiv protokolliert werden und bei Doppelnutzung eines Accounts der Start verwehrt werden. Oder habe ich eine andere Lösung für diese Anforderung übersehen?3 points
-
3 points
-
Hallo, es wäre praktisch wenn in der 3D-Visualisierung und einem geöffnetem Dialogfeld der Zoom mit dem Mausrad an der Stelle des Mauszeigers rein und raus zoomen würde anstatt an einer fixen Position. Also so, als ob das Dialogfeld nicht geöffnet wäre.3 points
-
Hi Sondre. Yes. When you're in the "module configuration" view you're actually able to drag panels around. All panels are automatically numbered when you do the inverter config and they'll keep their number no matter where you move them. And the string go in order of panel number. Here's a screenshot of your desired result. An alternative method is in "cable plan" where you can use the "Sketch module cables" tool. Just select the tool and start at the first panel and draw the string going over each module in order. I prefer to move the panels in the module configuration view but I think both are equally valid.3 points
-
Hello everyone, please share your best image/design created with PV Sol. Why? - To show and explain the best ways to create visually attractive solar systems. This is mine created with amazing PV Sol; A new-build housing development in the UK - instead of roofing with attractive expensive Cornish slate, the contractor wants to reduce their material costs by installing in-roof panels and experiment with how 'green' they could get. We were able show the contractor thier project in PV Sol by;Importing the site plan, altering the orientation and referencing elevation plans to recreate the neibourhood. Orange buildings highlight PV systems within public view, lighter buildings highlight PV systems with limited public view, grey buildings highlight properties outside consideration. The image went down so well it was reported the contractor specially printed this at poster size to show and tell to Prince Charles of Wales.3 points
-
Martin, I was genuinely thinking it was my fault the data was not being adopted, that I had done something wrong. It never crossed my mind this could be the intended behaviour by design. The logical approach (at least to me) would be to use 3D to take precise length measures and then adopt them into the 2D design. I always assumed this was the case. As it is it makes absolutely no sense at all, I can't understand why was this module designed like this, and I see it's not just me. What you're saying is that all of the trouble of designing combiner boxes, different cable sections, strings combined into arrays, etc, it all disappears into ONE SINGLE magic number. Just as @timgreen13 pointed out, one is expecting to see cable losses by section, see individual string lengths and losses, etc, because if not then what's the point of all that detailed "painting"? We need to check if individual strings and individual arrays are above our own loss thresholds, to be able to correct them if necessary. Having just one global loss number won't let you see that, you might even have 5% losses in one string branch and get 0,8% global losses in the system. Again I'm in the position of having this powerful software (PVSOL) I paid for that won't do basic functionality, and having to go back to freeware manufacturer software (SUNNY DESIGN) to get some of the design steps done. After fine tuning the strings and cable sections on SUNNY DESIGN I will have to go back to PVSOL and try to input MPPT equivalents... can you see how cumbersome this is? The more I work with PVSOL the more frustrated I get, really, it should be the opposite. You guys do the most difficult part, the math simulations, to unimaginable precision (congrats on that!), and then fail at the most basic functionality and design elements. Go figure...3 points
-
Hi Ahmad Elghobashy, the performance ratio is the ratio between the actual pv energy and the theoretical maximum pv energy. The actual pv energy is, as you have already mentioned, the "PV energy (AC) minus standby use", but the theoretical maximum is not the "Rated PV Energy", because there are already some influences on the radiation like soiling and reflection. The correct formula for the performace ratio (PR) is: PR = ("PV energy (AC) minus standby use") / (" Global Radiation at the Module" - "Reflection on the Module Interface") * module area * module efficiency )) In your case, that would be: PR = 114,960.40 kWh /[(2,041.7 kWh/m² - (- 33.13 kWh/m²)) * 414.11 m² * 0.1681] PR = 0.79594 = 79.6 % Kind regards, Marcel3 points
-
Funny, I've never seen that before. I would be interested in the electricity production of this giant module .2 points
-
Hallo its_dd, ein Gebäude mit Mansardendach erstellen Dachgeschoss1 an gewünschte Werte anpassen Dachgeschoss2 an gewünschte Werte anpassen Gebäude kopieren Anschließend das gedrehte Gebäude kollisionsfrei schalten und in das vorherige Gebäude schieben Mit Hilfe von Sperrflächen lassen sich die nutzbaren Modulflächen eingrenzen Ich habe mir es beim zweiten Teil einfach gemacht und das gleiche Gebäude ein zweites Mal genutzt. Das ließe sich natürlich schöner machen. Freundliche Grüße, Frederik2 points
-
Negative Auswirkungen? 4 Wechselrichter brauchen mehr Platz als 2, haben einen etwas höheren Verkabelungsaufwand und die Anschaffungskosten werden auch höher sein. Davon ab sehe ich kein Problem darin, die Generatoren zu überdimensionieren, auch im 120-140%-Bereich. Solange die Grenzen hinsichtlich Eingangsspannung etc. des WR nicht überschritten werden. Grüße2 points
-
Kann man irgendwo Infos über die geplante Überarbeitung vom 3D-Planer finden und dazu auch Wünsche äußern? Vielleicht mal ein kleines Video mit Infos zur geplanten Features und dem Stand der Entwicklung? Der Import von Laserscans oder Meshs von der Drohne ist suboptimal: die Texturen fehlen eigentlich immer das Modell/die Textur ist zu groß und kann nicht importiert werden die Orientierung stimmt nicht das Programm wird schneckenlangsam, die Berechnung später auch Antennen / Sat-Anlagen / Schornsteine können nicht entfernt werden Laubbäume bleiben im Winter intransparent Eventuell das Gebäude ähnlich der Belegungsflächen mit ein paar Kanten aus dem Scan übernehmen und das Mesh danach löschen? Import von Geo-Tiffs und dann extrusion der Gebäude, Bäume, Störflächen Planung von Freiflächenanlagen Geländekontur aus 3D-Scan oder Topo-Daten Stringlängen vorher festlegen und Tische entsprechend anordnen Kabeltrassen planen Hecken / Blühstreifen visualisieren Planung von größeren Dachanlagen Kabelrinnen mit berechnen können Blitzableiter berücksichtigen Mehr Gestellsysteme von Herstellern inkl. BOM (und evtl. Ballast/Statik?) Ein vorgefertigtes 3D-Bauteil für eine Satelitenschüssel Gauben, die größer sind als die Dachfläche / Querhaus Der ständige Wechsel der Perspektive beim Wechsel zwischen Objekt, Belegung und Gesamtübersicht Man kann nicht vernünftig herauszoomen Rotation der Ansicht einstellbar zwischen POV und globale Rotation Verschaltung ändern, ohne den 3D-Editor zu öffnen Als Beispiel finde ich Sunny Design Web von SMA wirklich sehr gut gelungen, so würde ich mir das wünschen. Generell PV-Sol: Angebote mit Preisdatenbank erstellen können2 points
-
Eine Wärmepumpe zusätzlich zur netzgekoppelten PV-Anlage mit elektrischen Verbrauchern, Elektrofahrzeuge und Batteriesystem hinzufügen zu können, wäre sehr wichtig. In der Auswertung sollte dann ersichtlich sein, wie viel kWh die WP von der PV über das Jahr unterstützt werden kann. Danke und Gruß Patrick2 points
-
Hi, sorry for re-heating the topic I have found a solution taht might help you with this. To produce 3d terrain I used SketchUp (geo location) it takes 30 seconds to produce as per this yt video https://www.youtube.com/watch?v=8jyc2CFolKY then you export it to .obj In pvsol in 3d you can simply add it if you use .obj instead of .3ds than it will save scale as well, from that point once you add it all you have to do is check box to say it is terrain model and you good to go Edit 02/08/2023 fixed scale of ground texture2 points
-
Für meine Anwendung auf Kommunalen Liegenschaften wäre es sehr nützlich DWG Pläne einfügen zu können. Da hätte man ggf. direkt die realen Maße. Oder Pläne die in PDF Format vorliegen und einen Festen Maßstab haben auch als solche für die Planung einfügen zu können.2 points
-
Hello. Another request to be able to charge the batteries from the grid during off-peak periods. This has become extremely important, given the current energy prices and the need to manage maximum demand. We manage 80+ Tesla Powerwall 2, and we have now put them all on time-based control (i.e., they charge at night during super off-peak hours) as it brings significant savings, which has become the priority for our clients.2 points
-
Hi Mihail, This is, as far as I know, a sparsely reoccurring issue for some users and the topic is raised every few month from users. I've had this issue myself in the 2019 version but then it got better and never happened again. Anyway, the fix that worked for me and seems to fix it the best is here (basically run as admin and select high DPI settings):2 points
-
2 points
-
HI Jimmy, yes this is possible. Please refer to this thread here: Kind regards, Martin2 points
-
Hi Martin, Thank you for the praise. I would love to share my workflow and methods but unfortunately I intend to sell models like these as a service to other businessess since I believe that they're basically among the best in the world and can add great value for certain projects. I can disclose that the data is drone footage and that I've spent well over 500 hours developing a reliable method to make these models work with PVSOL. I've experimented with more than 20 different softwares and changing the settings over and over in each to try to produce the best models. I've had to read through probably thousands of pages of documentation, user manuals and forums until I finally arrived at software, settings and workflow which accomplishes the desired results. There's a lot of manual work that goes into this and creating the above model takes me about 3 days. But it is photo-realistic and with an accuracy of a few centimeters for the roof dimensions and roof objects. Another thing that I really like about it is the ability to make odd shapes that aren't possible in PVSOL and hard to do in SketchUp. It's not in this project but I'm particularity proud of the ability to accurately capture trees with complex shapes, something that is otherwise very hard to model. If no one else figures it out and shares it now that I've shown that it's possible I'll share my methods in 2023, I just need to recuperate my investment first.2 points
-
Hi Trond! Just import a 3d model into the 3d design and tick the "use as terrain model" box. The issue then becomes to define mounting surfaces on the terrain. You can either draw mounting surfaces or have them automatically determined (beta). You can also tinker with the auto-settings to perhaps get better results. Hope that helps.2 points
-
Hi Marin! Regarding your number 2, I imported a terrain model (I have no need for this myself at the moment, just wanted to try it) and got it to work kind of good in 10 minutes. I'm sure that someone else can make this much better than what I have done in this mock-up. Just wanted to show that it's possible to do and that it may be easier than step #2 if the environment is complex.2 points
-
2 points
-
Hi there! What format you are using for your 3D model? Here is a document with a list of supported formats: https://www.valentin-software.com/wp-content/uploads/legacy-downloads/sonstiges/en/3d-recherche-rev-01-en.pdf I have had the best results using .dae or .obj files in the past. However, I have found 3D models to be very unreliable (invisible walls that casting shade, module areas floating mid-air after saving the file etc.) so personally I try to avoid them when ever possible. Hope this helps. Regards, Frido2 points
-
Main input parameter for this is "electricity tariff from grid" which one provides as input2 points
-
Hi PVSOL team. I have had a quick play with the 2021 update. Are there any further features soon to arrive? I was really hoping for a few helpful features in the 3D modelling. As 90% of the time all that is required is a rectangular building outline with a line down the centre for a ridge some minor improvements would really help- -Snap to 90 degrees (or a rectangle drawing tool) -Snap to centre point for drawing ridge (or an "auto-ridge" feature) Thanks James2 points
-
The first point mentioned by Jon is an issue since back in 2013. And also the lack of the 3-D-Rotation is definitely not state of the art anymore. Especially for a program with a 4-digit-price. The software maybe was good in the 2000's, but today, 10 - 20 years later? Compare the value-for-money-ratio with AutoCAD or MatLab - PVSol's price is way too high for what is offered. The only good thing is the incredible database - but for somebody like me, travelling a lot and therefore often having problems connecting into the internet, the new policy with only online-database is now getting a pain in my furthest backward part. Overall I believe they are on a quite good way of loosing pace if they don't get into refurbishing their software and marketing policy. My only hope are people like you and me - explaining their needs and hopefully be understood as constructive critcizers.But to be honest... If the way they handled my requests on phone reflects their attitude, I have considerable doubts about helpful progressive changes.2 points
-
Hi Kamal, these kind of bends occur when you have unequal number of modules in your strings. The curve section from 0V to the point where the bend occurs is where the two strings both deliver a current for the given voltage. After the bend, up to the open circuit voltage of the longer string, only the longer string (with 21 modules) can deliver current, the other string is not contributing anymore. Kind regards, Martin2 points
-
Hi Karam, no, I would not say that connecting strings with different module numbers is a red line in general. Why not try it out in PV*SOL directly? We calculate the losses due to string mismatch with great accuracy, so you can just see how much energy you loose in you PV system and see for yourself if you can accept these losses. You can also see the resulting IV characteristics of your parallel strings in the results page (under Simulation -> Diagram Editor -> Type of Diaram: Characteristics) Kind regards, Martin2 points







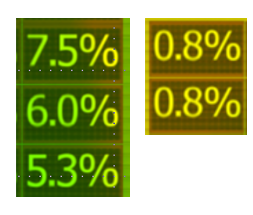



.thumb.jpg.eb078af7709ed2f271b7d72c0f931a9a.jpg)
