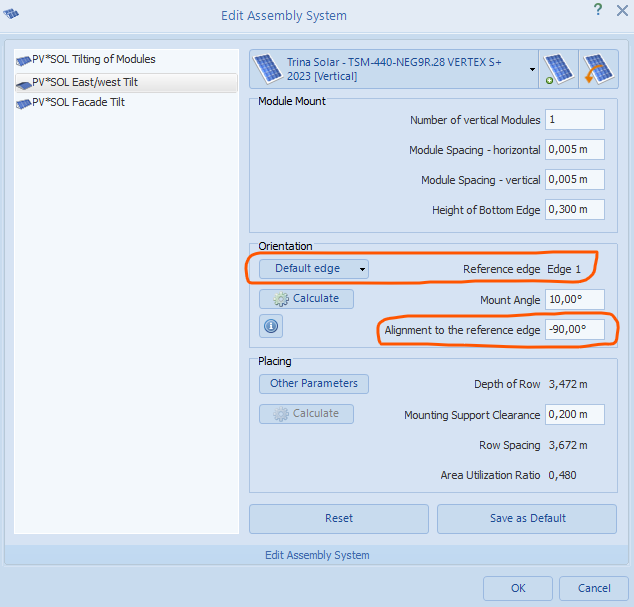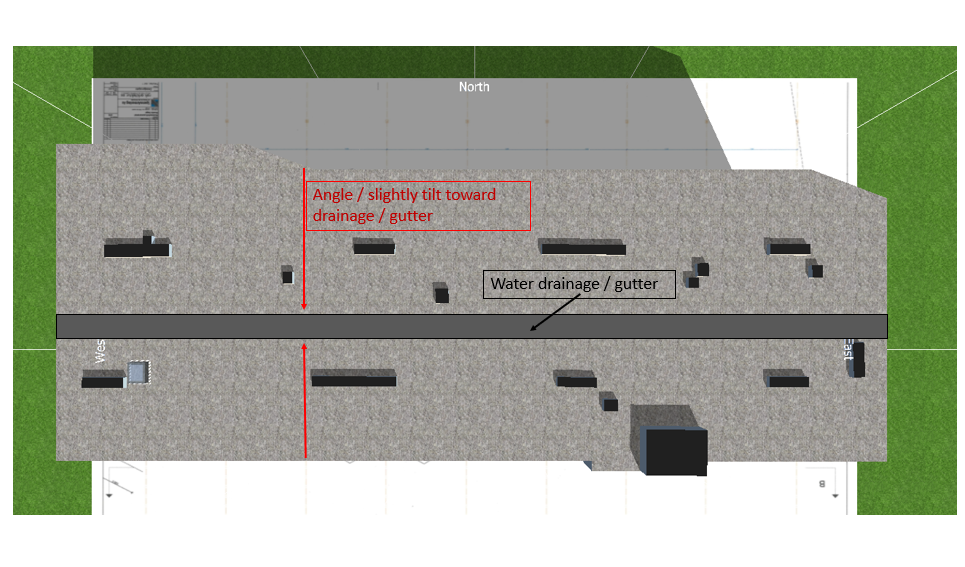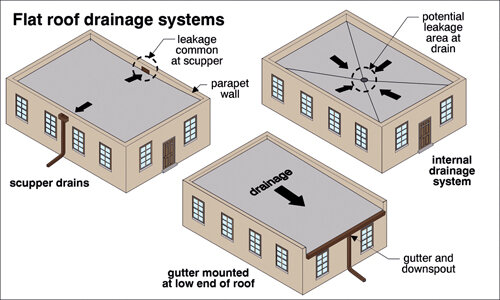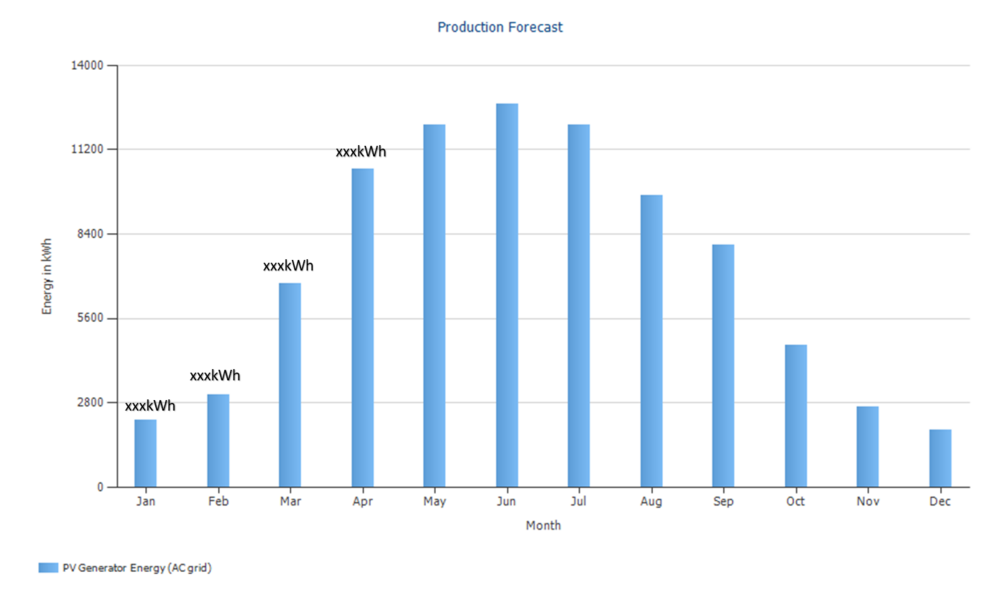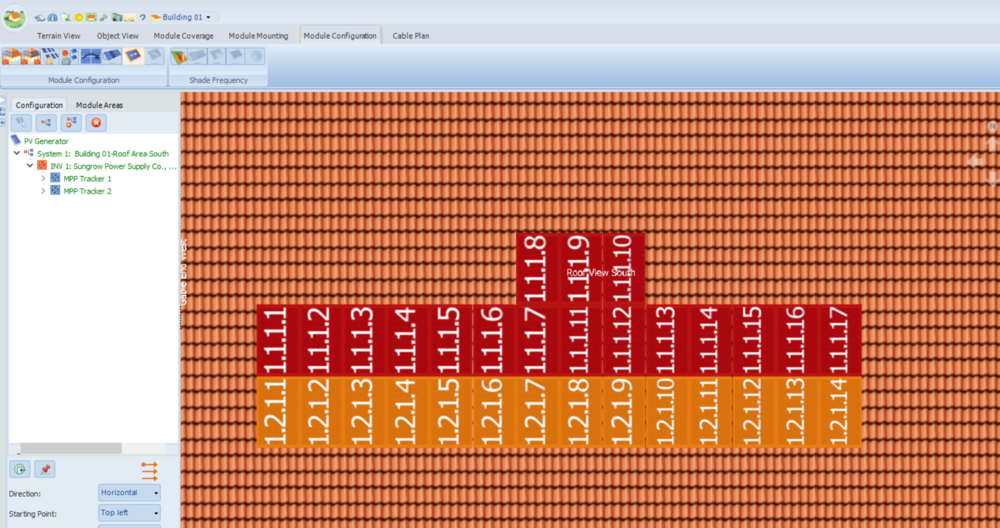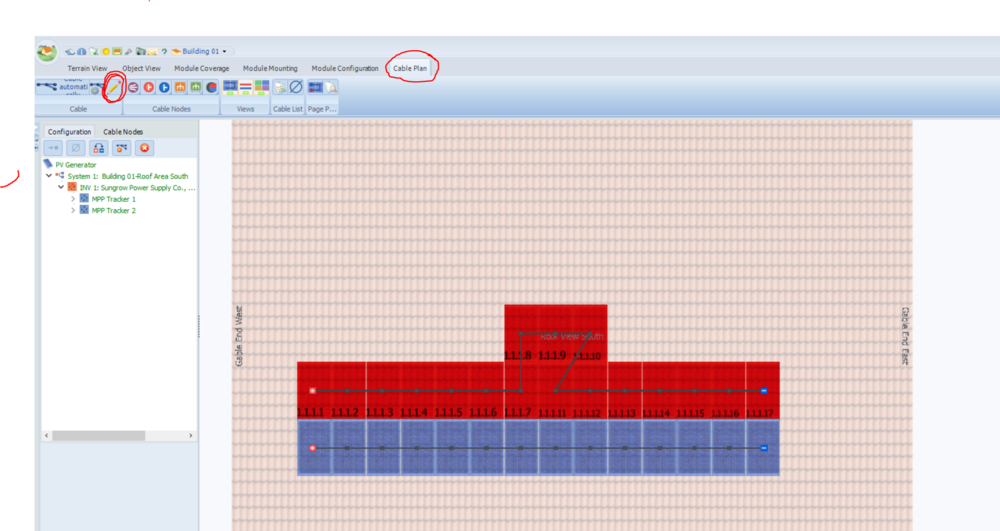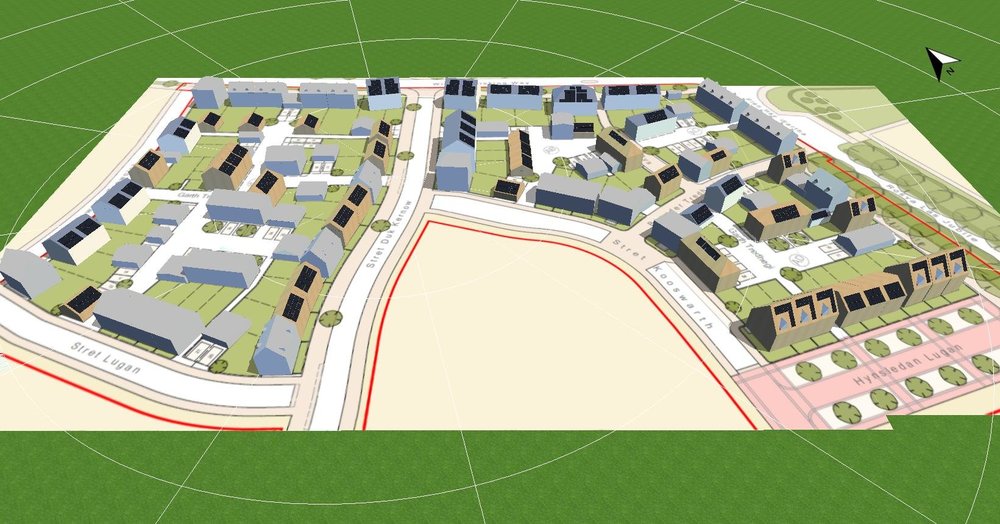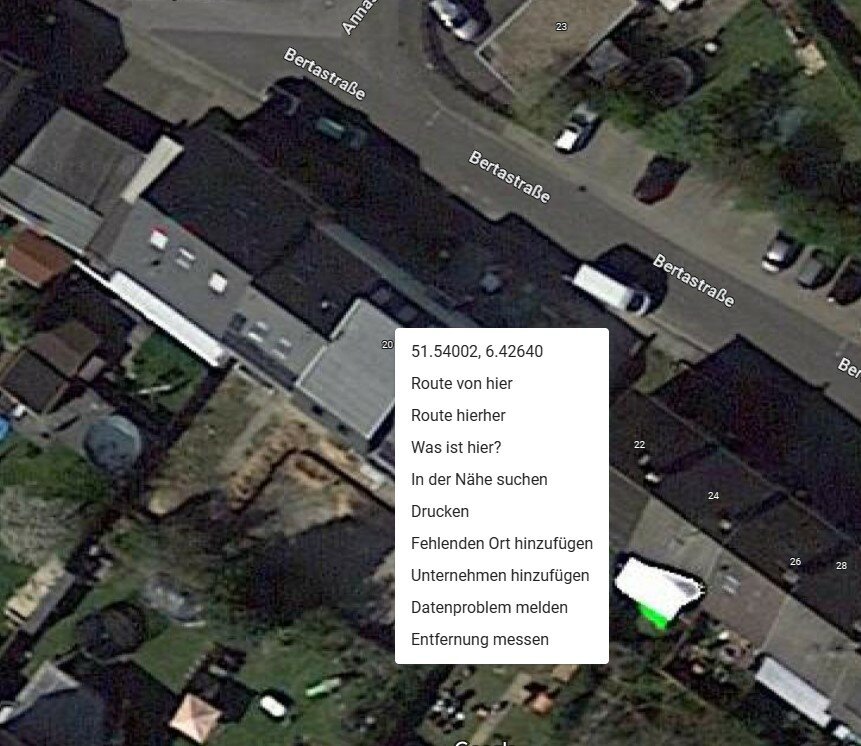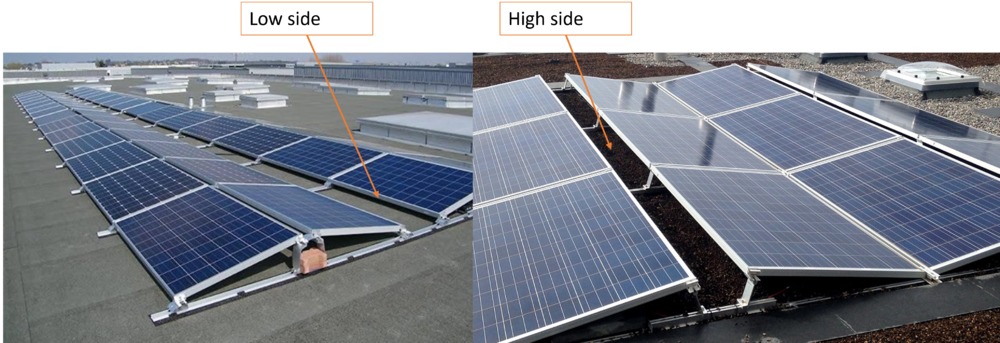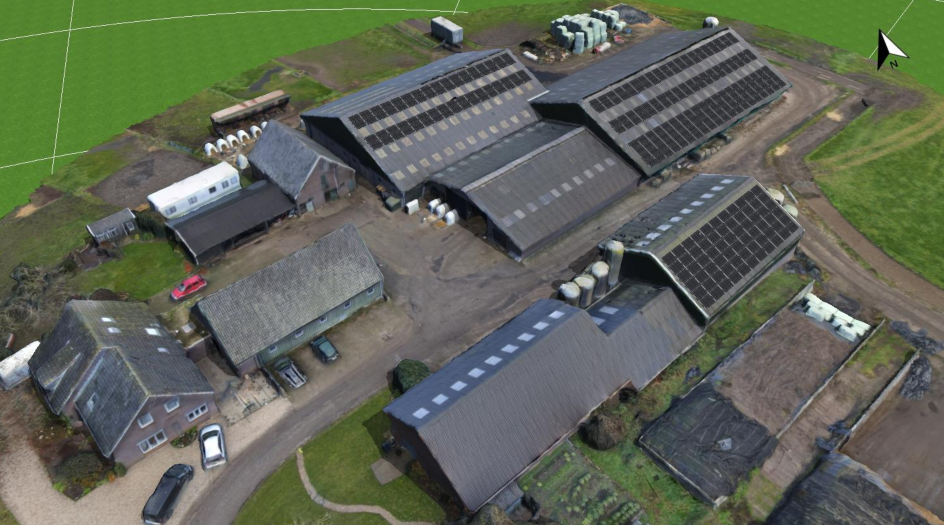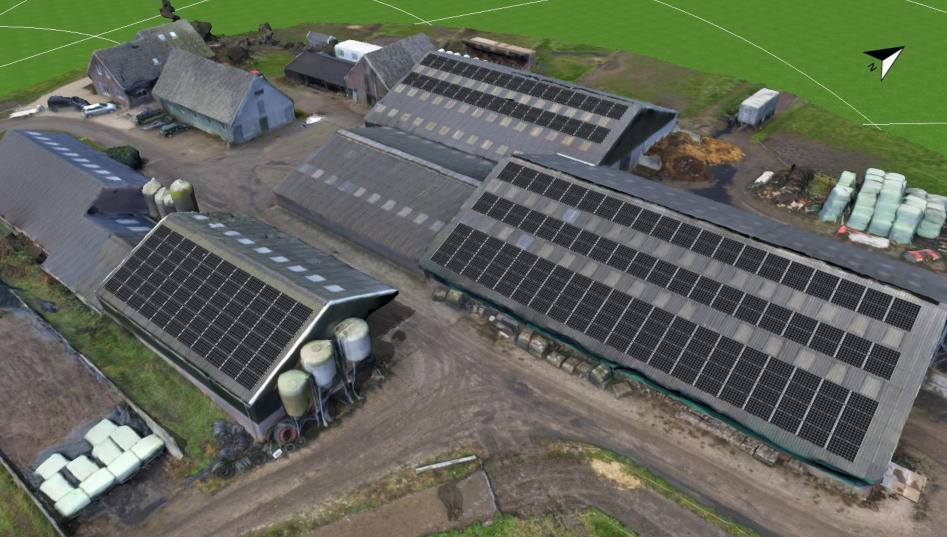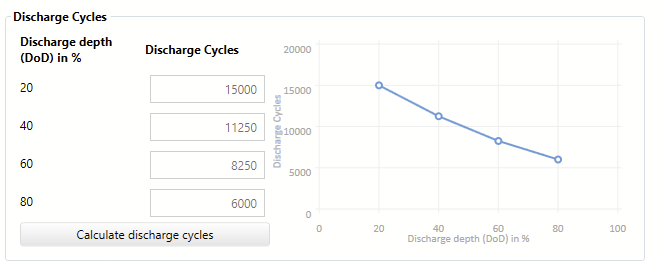Leaderboard
Popular Content
Showing content with the highest reputation since 08/22/2014 in Posts
-
1. More control when drawing lines: snap to 10cm or input to drive line length 2. Snap to mid point of line - the ridge of a roof is almost always in the middle 3. ctrl+Z to undo 4. better control when rotating the camera position 5. Higher resolution on panels when zoomed out 6. Default project image zoomed out enough to show whole array Keep up the good work PVSOL team.9 points
-
7 points
-
Good afternoon, I think it would be a good idea if Valentin software developers make a wish list in the Forum for the users so they can have a feedback of what is more important and required by the costumers/users and if they are mentioned very often try to include them in the following releases. Here are my wishes ? 1- More stand alone inverter/chargers/components brands, as Victron, Steca, Ingeteam, Solarwatt 2- Bigger area to develop bigger projects 3 - A better relation with 3D software as Sketch-up 4 - The possibility of include some images/pictures or even text in the final report (for clients would be interesting if we can include in one only document the pictures of a visit for example or special information) 5 - BIM/ifc files compatibility. Thanks for your attention. Kind regards6 points
-
6 points
-
Hallo, ein praktisches Feature wäre, wenn man in der 3D-Planung häufig verwendete Unterkonstruktionen Projektübergreifend abspeichern könnte. Dadurch müsste man diese bei verschieden Projekten nicht immer wieder neu erstellen. Ist hierzu etwas angedacht?5 points
-
Hallo Valentin-Software, für uns wäre es sehr sinnvoll, dass auch die Verbindungen zwischen den Modulen in einem String veränderbar sind. So könnten wir unseren Handwerkern genau zeigen, wo die DC-Leitungen auf dem Dach verlegt werden sollen.4 points
-
Idee Teilanlage als Bestand deklarieren und damit die Wirtschaftlichkeit einer Erweiterung transparent machen können. Sprich: Die Erzeugung der Teilanlage der Bestands-PV (Wechselrichter mit Module) wird zunächst von dem Lastprofil abgezogen, anschließend wird die Rechnung mit der Risiduallast durchgeführt wie gehabt.4 points
-
For us, a fixed (or at least globally adjustable) colour scale for the shade frequency analysis would be very useful. So that e.g. 5% of shading has always the same colour for every roof in every project. As it is right now, 5% or even 10% of module shading might appear as a vibrant green, just because a part of the roof (maybe even with no modules) might be shaded very strongly. Not ideal at all. This, along with an option to export these pictures with one press of a button would be very useful to our workflow. As of right now we have to screengrab each and every roof. Edit: exmple picture added.4 points
-
- would like to see an undo button as discribed above. (or at least be able to lock a complex building and their surroundings, so one misclick doens't destroy your work) - need more options for EV. (e.g. distance travelled per week day, range according new WLTP system) - while the software perfectly suits my technical needs, it seems lackluster/old as a client proposal. - could we have a blanc page in the customer presentation where we can add project or installer specific additional information. - some presentation pages need additional (customizable) information. (while a graph or scheme or just some numbers wth a title above will be very clear for us, a customer most of the time doens't know what he is looking at) - file size of the presentation should be smaller, but pictures should still be high res. - would like to be able to send an electronic presentation to a customer with some analytics possibilities. (where do customers actualy look at?) - easier construction of "complex" buildings. (depth of building schould be addapted to the angle and dimensions of the roof area being used for the array)4 points
-
3 points
-
3 points
-
Hallo, der Import von IFC-Dateien wäre sehr hilfreich. Als Standard-3D-Austauschformat kommt dieses in unseren Projekten immer häufiger vor. Ein lästiges Nachbauen oder Umwandeln in andere bisher importierbare Dateiformate könnte entfallen.3 points
-
3 points
-
Ich bin ziemlich neu bei PVsol, aber das kann ich nur unterschreiben, die 3D-Navigation hat noch erhebliches Potential zur Verbesserung. Es fühlt sich einfach furchtbar hakelig an. Was eigentlich jedes CAD-Programm heute bietet (auch kostenlose wie z.B. Freecad): Drehpunkt der Ansicht wird vom Benutzer gewählt Wenn schon nicht wählbar, dann sollte er wenigstens sinnvoll liegen, z.B. im Volumenschwerpunkt des aktiven Gebäudes oder im Flächenschwerpunkt der Gesamt-Grundrissfläche) Beliebig weit rein- und rauszoomen Keine Drehwinkelbegrenzung, ich kann mir mein Objekt wenn ich will auch von unten angucken oder siebenmal linksrum drehen. "Autoscale" Button, um das Objekt bei maximaler Größe in die Mitte zu rücken (das kann sogar Paint) Umschalten zwischen orthogonaler und perspektivischer Ansicht In orthogonaler Ansicht sieht manches nicht so schick aus, aber es entfallen einige unangenehme Kopplungen zwischen Rotation und Translation beim Verschieben KEINE automatische Umschaltung des Blickwinkels beim öffnen einer anderen Workbench3 points
-
When rotating an object, deactivate collisions while doing so. I am often unable to rotate something because it hits another object while rotating. Also, it would be more intuitive if the object would rotate around it’s geometric centre, and not it's base point.3 points
-
Hallo zusammen, Ich sehe auch eine dringende Notwendigkeit darin, dass man Wärmepumpen zusätzlich als Verbraucher anlegen kann. Bei unseren Anlagen haben wir zu 80% Kunden, die eine Wärmepumpe haben oder planen eine anzuschaffen und ihren Bedarf in den Simulation berücksichtigt sehen wollen. Oder gibt es eine Möglichkeit das Problem zu umgehen? Würde mich über ein life hack von Valentin freuen. Gruß, Iza3 points
-
Many buildings have a lot of edges and must be drawn manually. But for these structures, it is not possible to add for instance tilting in several directions (which is possible for normal rectangular polygons that can be drawn). This is useful as most buildings have some tilt on the roof for water drainage: either with water chutes / gutter at the sides (like a gabled roof with low angle), or in the middle (opposite of gabled roof, as illustrated in the attached picture). Some buildings have several of these as well. PVSOL needs an option to add this, so that the correct incidence angle of irradiance on the PV modules is achieved.3 points
-
Was ist der Unterschied zwischen Bibern und PV Sol? Biber verkraften mehr als 50 Bäume. Galgenhumor beiseite: - mein Wunsch: Begrenzungen von PV-Sol vergrößern. Ich meine sowas wie Modulanzahl, Bäume usw., das wär oft echt gut!3 points
-
Wir planen jetzt immer mehr Anlagen bei welchen ein Teil der Anlage als Überschusseinspeisung, und ein Teil für Volleinspeisung genutzt werden soll. Das bedeutet ein Dach, ein Netzanschluss, aber zwei verschiedene Vergütungen/Messkonzepte. Es wäre super wenn man dies auch in PV*Sol darstellen könnte, jetzt muss man zwei Anlagen planen, die Vergütungstaife per Hand anpassen, gemeinsame Kosten der Anlagen auf die beiden Simulationen aufteilen....3 points
-
3 points
-
- Lizenzübertragung auf andere Geräte, ggf. mit Onlinezwang Ich arbeite gerade spontan notgedrungen aus dem Homeoffice mit Fernzugriff auf meinen PC im Büro per VPN wegen der Lizenz. Das ist grausam langsam und sporadisch stürzt leider auch das PV-SOL dabei mit den Grafikfehlermeldungen ab. Daher wäre es schön wenn die Lizens für einen Anwender auf mehreren Geräten laufen könnte. Es ist schwer zu erklären warum man zwei oder mehr Lizenzen für einen Anwender anschaffen soll, nur weil verschiedene Geräte an unterschiedlichen Orten durch einen Anwender genutzt werden. Da die Software beim Start sowieso nach Hause telefoniert, könnte auch der status aktiv/inaktiv protokolliert werden und bei Doppelnutzung eines Accounts der Start verwehrt werden. Oder habe ich eine andere Lösung für diese Anforderung übersehen?3 points
-
3 points
-
Hallo, es wäre praktisch wenn in der 3D-Visualisierung und einem geöffnetem Dialogfeld der Zoom mit dem Mausrad an der Stelle des Mauszeigers rein und raus zoomen würde anstatt an einer fixen Position. Also so, als ob das Dialogfeld nicht geöffnet wäre.3 points
-
Hi Sondre. Yes. When you're in the "module configuration" view you're actually able to drag panels around. All panels are automatically numbered when you do the inverter config and they'll keep their number no matter where you move them. And the string go in order of panel number. Here's a screenshot of your desired result. An alternative method is in "cable plan" where you can use the "Sketch module cables" tool. Just select the tool and start at the first panel and draw the string going over each module in order. I prefer to move the panels in the module configuration view but I think both are equally valid.3 points
-
Hello everyone, please share your best image/design created with PV Sol. Why? - To show and explain the best ways to create visually attractive solar systems. This is mine created with amazing PV Sol; A new-build housing development in the UK - instead of roofing with attractive expensive Cornish slate, the contractor wants to reduce their material costs by installing in-roof panels and experiment with how 'green' they could get. We were able show the contractor thier project in PV Sol by;Importing the site plan, altering the orientation and referencing elevation plans to recreate the neibourhood. Orange buildings highlight PV systems within public view, lighter buildings highlight PV systems with limited public view, grey buildings highlight properties outside consideration. The image went down so well it was reported the contractor specially printed this at poster size to show and tell to Prince Charles of Wales.3 points
-
Martin, I was genuinely thinking it was my fault the data was not being adopted, that I had done something wrong. It never crossed my mind this could be the intended behaviour by design. The logical approach (at least to me) would be to use 3D to take precise length measures and then adopt them into the 2D design. I always assumed this was the case. As it is it makes absolutely no sense at all, I can't understand why was this module designed like this, and I see it's not just me. What you're saying is that all of the trouble of designing combiner boxes, different cable sections, strings combined into arrays, etc, it all disappears into ONE SINGLE magic number. Just as @timgreen13 pointed out, one is expecting to see cable losses by section, see individual string lengths and losses, etc, because if not then what's the point of all that detailed "painting"? We need to check if individual strings and individual arrays are above our own loss thresholds, to be able to correct them if necessary. Having just one global loss number won't let you see that, you might even have 5% losses in one string branch and get 0,8% global losses in the system. Again I'm in the position of having this powerful software (PVSOL) I paid for that won't do basic functionality, and having to go back to freeware manufacturer software (SUNNY DESIGN) to get some of the design steps done. After fine tuning the strings and cable sections on SUNNY DESIGN I will have to go back to PVSOL and try to input MPPT equivalents... can you see how cumbersome this is? The more I work with PVSOL the more frustrated I get, really, it should be the opposite. You guys do the most difficult part, the math simulations, to unimaginable precision (congrats on that!), and then fail at the most basic functionality and design elements. Go figure...3 points
-
Hi Ahmad Elghobashy, the performance ratio is the ratio between the actual pv energy and the theoretical maximum pv energy. The actual pv energy is, as you have already mentioned, the "PV energy (AC) minus standby use", but the theoretical maximum is not the "Rated PV Energy", because there are already some influences on the radiation like soiling and reflection. The correct formula for the performace ratio (PR) is: PR = ("PV energy (AC) minus standby use") / (" Global Radiation at the Module" - "Reflection on the Module Interface") * module area * module efficiency )) In your case, that would be: PR = 114,960.40 kWh /[(2,041.7 kWh/m² - (- 33.13 kWh/m²)) * 414.11 m² * 0.1681] PR = 0.79594 = 79.6 % Kind regards, Marcel3 points
-
Hi, I was wondering, is there an option to undo changes in PV SOL, other than not saving and simply opening the last saved version of your file? Something in the line of Ctrl+Z in MS Office. Thanks!2 points
-
Hi Sam, Hi OSSLH, thank you very much for your contribution. And sorry for my late reaction. As Sam pointed out in your post, this is the way to distribute battery systems to multiple inverters. The battery system groups are available since the PV*SOL Premium release 2024 R1 and the PV*SOL release 2024 R4. Kind regards Mikio2 points
-
Hätte mehrere Dinge: Für Polygone das Maß händisch anpassen lassen. Dachüberstand zwei Dachseiten auswählen zu können und nicht nur eine. Maßstabsbalken bei Kartenausschnitt kleiner bzw. genauer gestalten (Am besten als Rastersystem wie man es aus gängigen CAD Programmen kennt um die Bezugskanten besser definieren zu können)2 points
-
Negative Auswirkungen? 4 Wechselrichter brauchen mehr Platz als 2, haben einen etwas höheren Verkabelungsaufwand und die Anschaffungskosten werden auch höher sein. Davon ab sehe ich kein Problem darin, die Generatoren zu überdimensionieren, auch im 120-140%-Bereich. Solange die Grenzen hinsichtlich Eingangsspannung etc. des WR nicht überschritten werden. Grüße2 points
-
Ich vermisse ein richtiges Handbuch. Das letzte ist schon etliche Jahre alt, die Online-Hilfe ist lückenhaft. Einige der Parameter für die Definition von Komponenten in der Datenbank sind nicht erläutert oder definiert. Das macht es für die Ersteller von Komponenten schwierig, diese korrekt anzulegen. Schön wäre ein Glossar / Nomenklatur, in der alle vorkommenden Begriffe und Parameter erläutert und definiert sind (Definitionsgleichung und Erläuterung, wie dieser Parameter in die Simulation eingeht). Ich glaube, dann gäbe es auch weniger fehlerhafte technische Daten in der Datenbank.2 points
-
Hallo zusammen, hier ein Workaround: Öffnet Google Maps, sucht den Standort der Liegenschaft, rechtsklick auf dessen Position ==> Es werden neben diversen Optionen auch die Koordinaten angezeigt. Diese aufschreiben oder kopieren, die exportierte .json-Datei in einem Editor öffnen, dort nach "location":{"elevation":0,"geoCoordinates":{"lat":51.8514369,"lng":6.850885}} suchen. Dort bei 'lat' und 'ing' eure ermittelten Koordinaten aus Google-Maps eintragen. Dann steht bei K2 Systems die richtige Adresse des Projektes. Gruß Haggendampf2 points
-
2 points
-
It would be nice to have a measuring tool. That is, "a ruler" tool to check different distances that cannot be found from object information.2 points
-
2 points
-
Hallo Josua, das geht leider nicht, weil diese Objekte topologisch in keinem Zusammenhang stehen. Ich habe die Anfrage an unseren 3D-Entwickler weiter geleitet. Viele Grüße, Frederik2 points
-
Hi chudy14, if it only for illustration purposes you could try to increase the limit of the maximum allowed number of modules. Close PV*SOL, open the ini file ("C:\Users\USERNAME\Documents\Valentin EnergieSoftware\PVSOL premium 2023\PVSOL.ini") and locate the line that says <MaxAnzModule>10000</MaxAnzModule> Try to change the value to a higher one and then re-open PV*SOL. Keep in mind that you may run into performance issues, but sometimes it works (depending on the machine and the actual project). Hope that helps, kind regards, Martin2 points
-
Hallo, danke für die Möglichkeit, Wünsche anzubringen. Hier meine Wünsche: DRINGEND: - IFC- oder REVIT-Import!!!!! - Performance Berechnung - Nutzung von mehr Ressourcen des PCs (CPU 15%, GPU 1%, RAM 30% -> Rechendauer >>100 Minuten) - Module tauschen ohne Verschaltung zu ändern - Balkone mit Möglichkeit für PV-Montage - Verschattung automatisch in Präsentation / Dokumentation einfügen Weiters: - Navigation in 3D-Ansicht verbessern - Gitternetz zur Ausrichtung einzelner Module / Modulflächen untereinander - Auswertung von Teilanlagen auch bei Polystring-Verschaltung - Inhaltsverzeichnis bei Dokumentation und Präsentation, mit Verlinkung im PDF - Info über geplante Verbesserungen und deren Priorität (zB im Reiter Hilfe->Info)2 points
-
Hi Pietro, @TurtlesOGhad the same problem about a month ago, see the post here:2 points
-
Hi David, PV*SOL takes the cycles from the database entry of the respective battery system, more precisely from the battery that is used in the battery system: The deeper the depth of discharge, the smaller the cycle number that the battery system can run. In the simulation, the current DoD of the battery is taken in order to determine the cycle load for the current time step. Hope that helps, kind regards, Martin2 points
-
Hi there, Had the same issue in the past too. In the settings of the 3D environment (wrench icon on the top left of your screen), there is an option that says “enlarge buttons” or something similar. Give that a try, and see if it helps. (Link with screenshot worked for me no problem btw) Greetings! Frido2 points
-
Wenn man das ganze Gebäude 0,5m tiefer macht, wird auch das Dach länger. Man erzeugt damit quasi einen für die Belegung nutzbaren Dachüberstand, nur ist er graphisch nicht als Überstand sichtbar.2 points
-
If anyone else have this problem, I fixed it by exporting the Blender model as an .obj file. Thank you.2 points
-
To my knowledge, the system operator receives Ausfallvergütung only under special conditions, like when Einspeisevergütung or Direktvermarktung fails. Even then, the operator has to apply for Ausfallvergütung to receive the compensation. So these are very special cases and I don't think it's possible to calculate in PVSol2 points
-
Hey there, It follows the order Inveter.MPPT.String.Module Hope that answers your question. Cheers!!2 points
-
Dear Remu, there are a whole lot of reasons why simulation results differ between PVGIS and PV*SOL. 1. The climate data used is different. Most of all the irradiation data, which has the strongest influence on the results. The standard in PV*SOL are climate data from Meteonorm, while PVGIS uses its own compiled climate data. See these forum threads here: 2. The simulation models (and even the simulation approaches) are completely different. We follow a time-step based approach (in one-hour or one-minute intervals) that is simulating very accurately the irradiation on module, their temperature, shadows and so on, the electrical generation inside the PV module (with the two-diodes model), the interconnection of various modules and the superposition of their IV characteristics, the inverter behaviour, grid behaviour and what not. PVGIS is following a factor based approach, as you can read in their documentation. In the example you posted here, they just apply a loss factor of 15% to the results and that's it. I'd say, PVGIS is more a tool for a first good guess of the energy yield of a PV system. They do a really good job in integrating meteorological data from various sources, and the web interface is superb. You can click very easily on every point in Europe and see how much a average PV system would generate. PV*SOL is more a tool for designing and simulating PV systems that you are really going to build in real life. You can select real world PV modules, inverters, choose and modify their configuration and so on. You can't really compare the tools, as the scope and the input data used are so different. If you want to dig deeper in our simulation models, have a look here: https://help.valentin-software.com/pvsol/2020/calculation/ Here is also a link to the documentation of PVGIS: https://ec.europa.eu/jrc/en/PVGIS/docs/methods Hope that helps, Martin2 points
-
Hi Kamal, these kind of bends occur when you have unequal number of modules in your strings. The curve section from 0V to the point where the bend occurs is where the two strings both deliver a current for the given voltage. After the bend, up to the open circuit voltage of the longer string, only the longer string (with 21 modules) can deliver current, the other string is not contributing anymore. Kind regards, Martin2 points







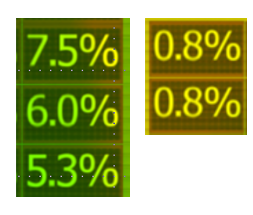



.thumb.jpg.eb078af7709ed2f271b7d72c0f931a9a.jpg)
