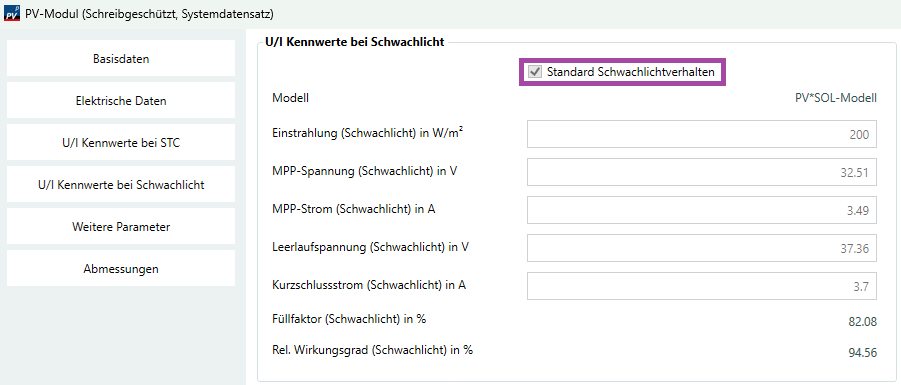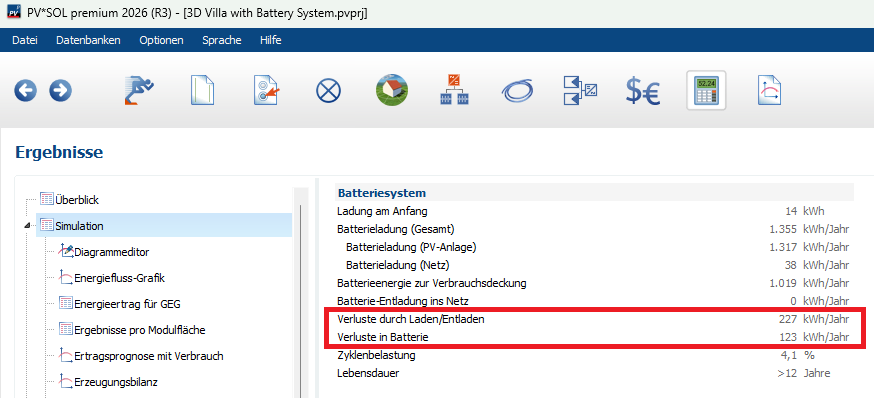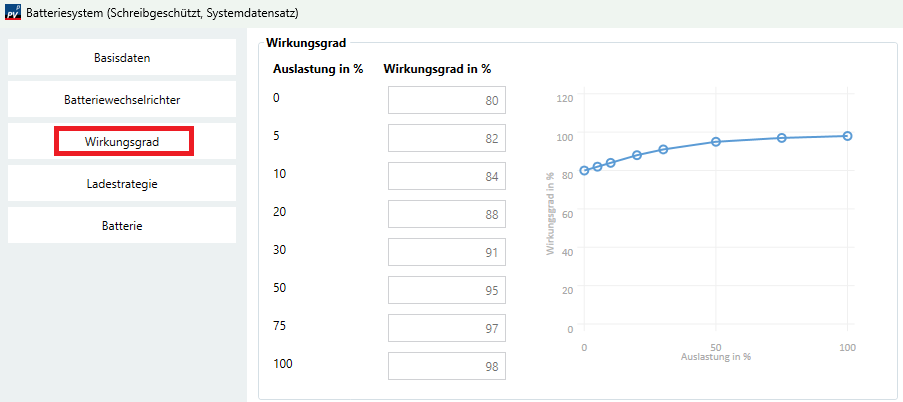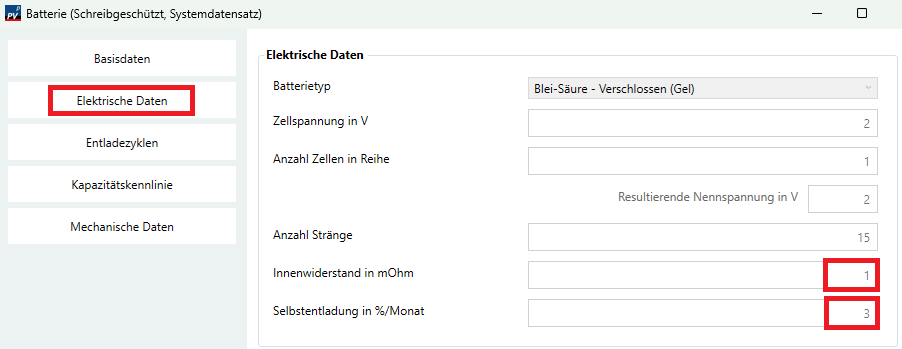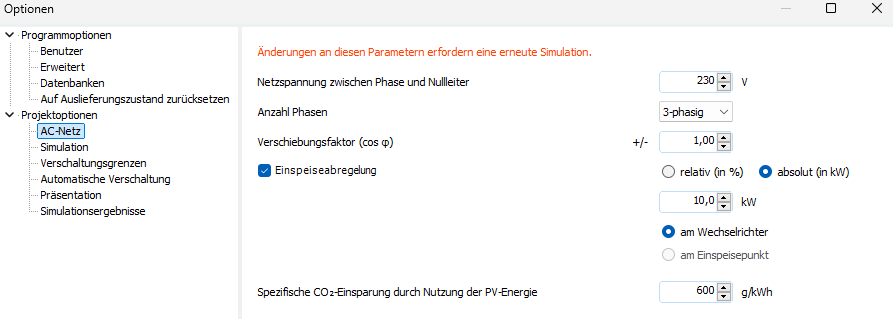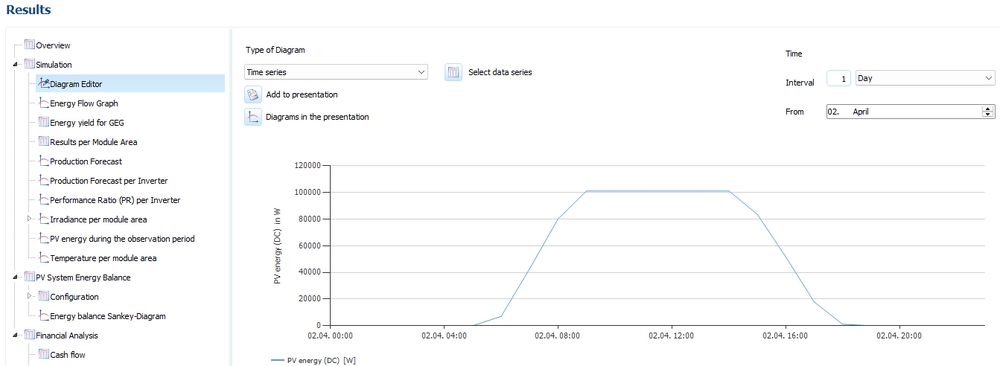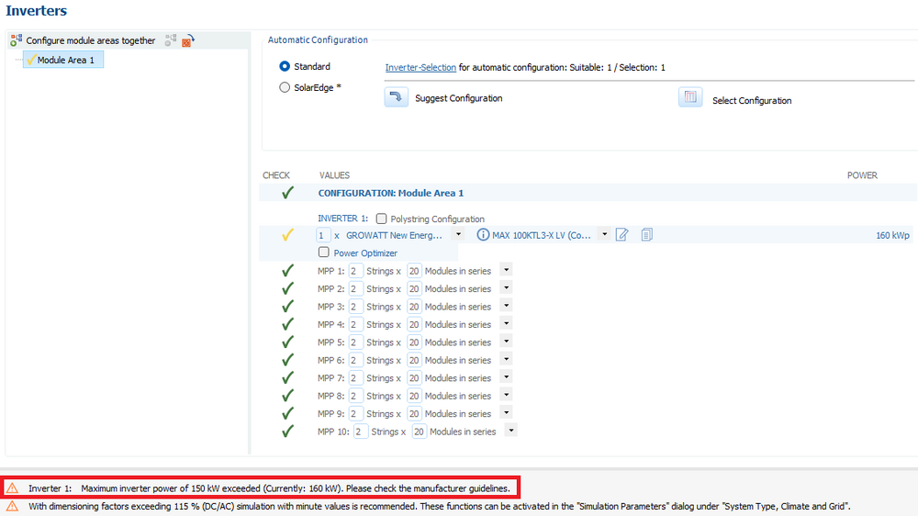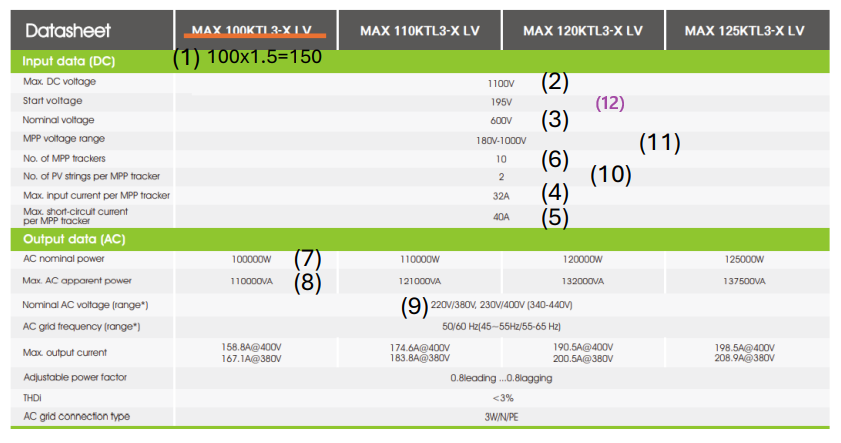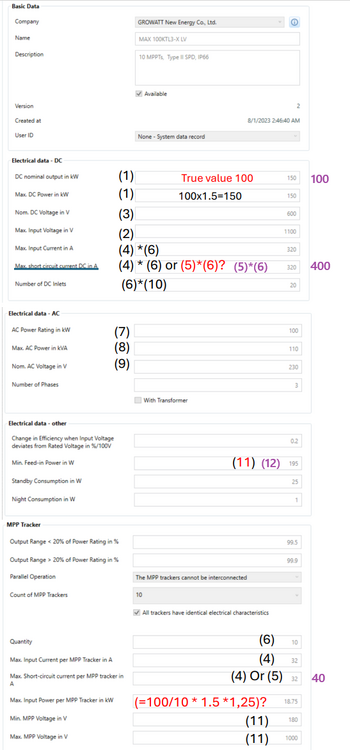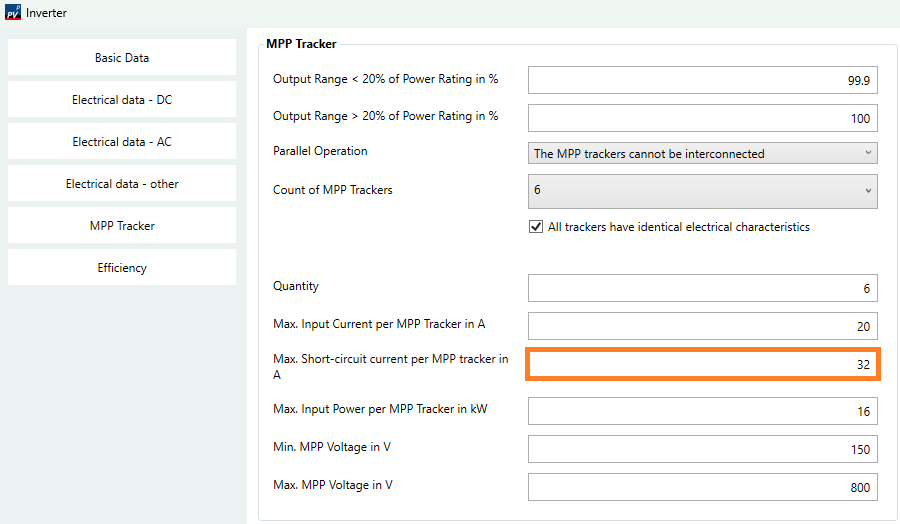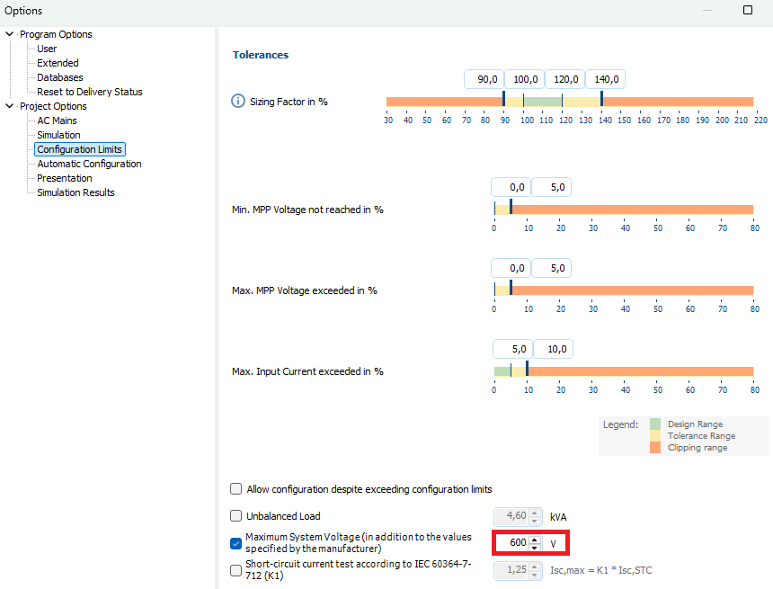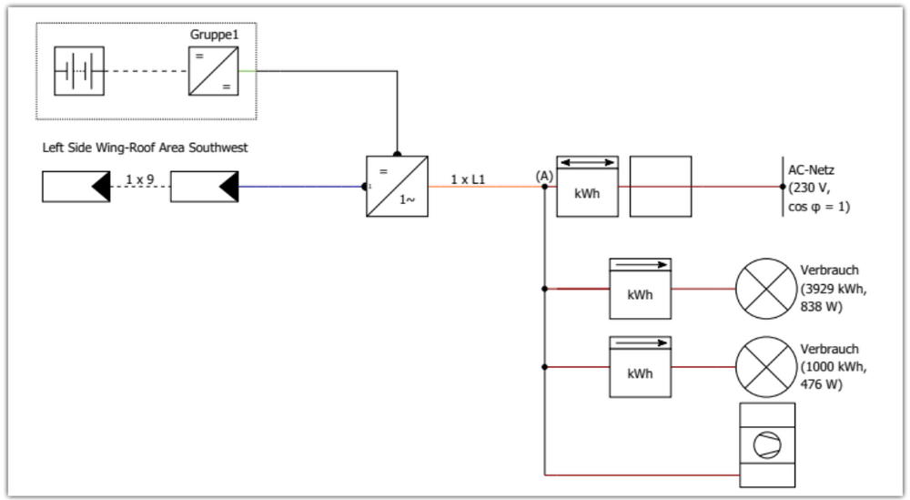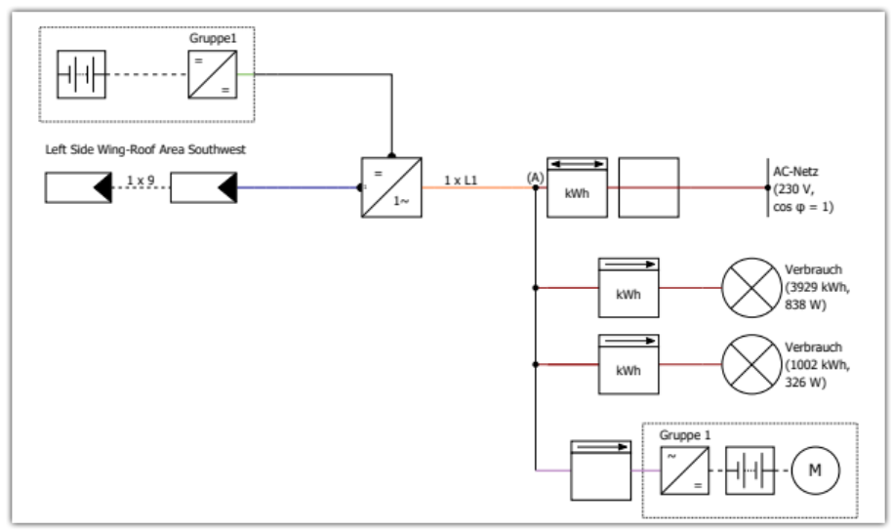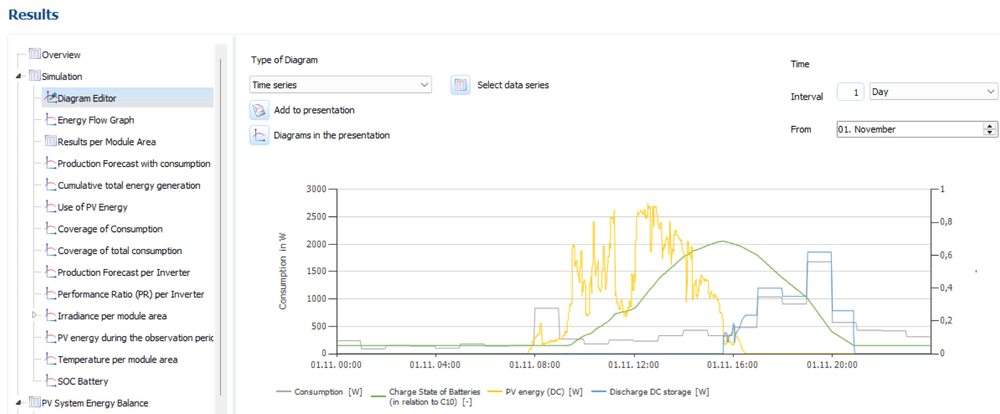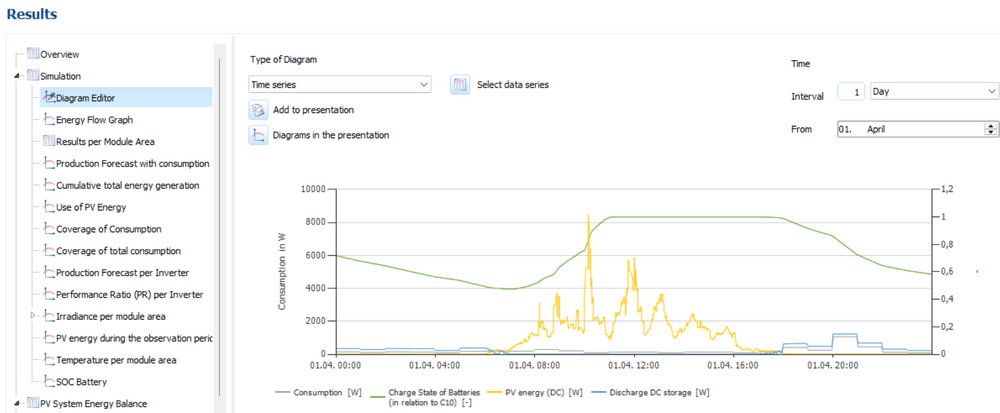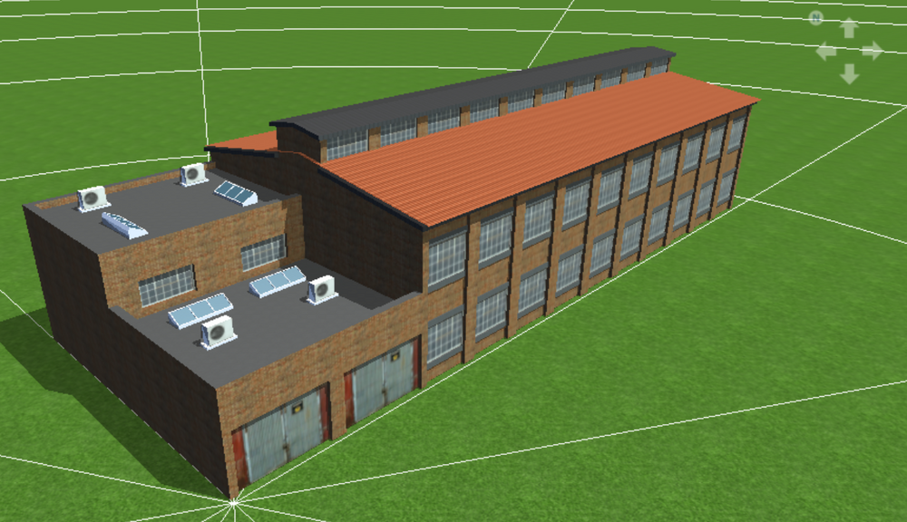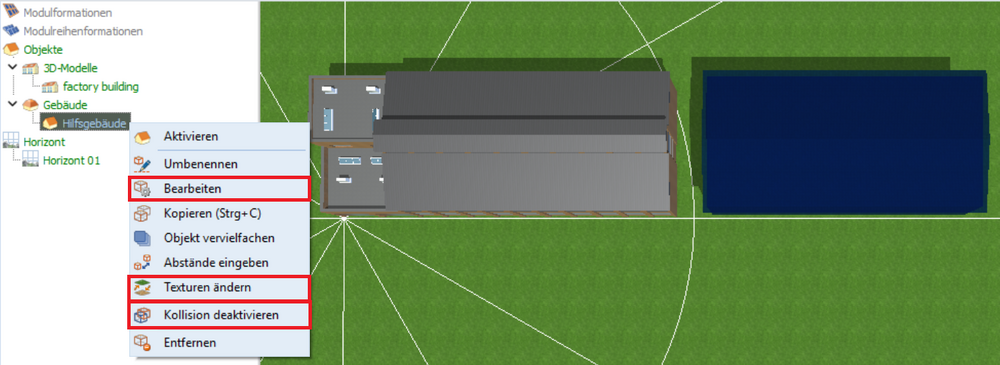-
Posts
481 -
Joined
-
Last visited
-
Days Won
28
hotline_oh last won the day on February 10
hotline_oh had the most liked content!
About hotline_oh

Recent Profile Visitors
The recent visitors block is disabled and is not being shown to other users.
hotline_oh's Achievements
-
Bei der Simulation von unterschiedlichen Modulen, die die gleiche Leistung und ähnliche Kennwerte haben, sind Ertragsunterschiede in der Regel im hinterlegten Teillastverhalten begründet. Die Modulhersteller tragen ihre Daten selbst in die PV*SOL-Datenbank ein. Dabei haben sie die Möglichkeit, ein spezifisches Teillastverhalten für das Modul zu hinterlegen. Tun die Hersteller dies nicht, muss ein Standardteillastverhalten für den Modultyp, z.B. monokristallin, angenommen werden. Welches Teillastverhalten für die ausgewählten Module verwendet wird, finden Sie in der Datenbank. Beispielmodul (600 Wp) mit spezifischem Teillastverhalten Beispielmodul (600 Wp) mit Standardteillastverhalten
-
- teillastverhalten
- schwachlichtverhalten
-
(and 1 more)
Tagged with:
-
Verluste durch Laden/Entladen Die Wirkungsgradkurve des Batteriesystems bestimmt die Verluste, die bei der Umwandlung von elektrischer in chemische Energie und umgekehrt auftreten: Verluste in Batterie Der Innenwiderstand und die Selbstentladung der Batterie bestimmen die Verluste, die durch Alterungsprozesse entstehen:
-
- speicherverluste
- batterieverluste
- (and 4 more)
-
Die reduzierte Einspeisung kann relativ (in %) und absolut (in kW) eingegeben werden. Wenn Sie bei mehreren, unterschiedlich großen Wechselrichtern einen absoluten Betrag eingeben, wird dieser von der Software in einen relativen Betrag umgerechnet und entsprechend auf alle Wechselrichter verteilt. Kleine Wechselrichter werden gegenüber großen Wechselrichtern trotzdem benachteiligt, weil bei sehr kleinen abgeregelten Mengen zuerst die kleinen Wechselrichter abgeregelt werden.
-
- reduzierte einspeisung
- einspeisebegrenzung
-
(and 1 more)
Tagged with:
-
Dear Juan, Thank you for your inquiry. 1. DC Power & Clipping Logic We agree that the nominal DC output should be 100 kW. We will contact the manufacturer and request a correction. The power is clipped when the nominal DC power is exceeded. A warning message is issued when the maximum DC power is exceeded. 2. Defining Max. Power per MPP Tracker The Max. Input Power per MPP Tracker is not found in the datasheet. Some manufacturers divide the total power by the number of MPP trackers, but this leads to error messages if the power is not evenly distributed across the trackers. Therefore, it's plausible that Growatt enters 18.75 kW here (instead of 10 kW or 15 kW). But we don't know exactly how the manufacturer calculates this value. 3. Global DC Data vs. Tracker Data The maximum input current of the inverter is the product of the maximum input current of the MPP tracker and the number of MPP trackers, as in this example: 32 A * 10 = 320 A. However, some manufacturers enter something different. We have noticed that the short-circuit current is incorrectly entered. According to the datasheet, the short-circuit current per MPP tracker is 40 A, so the short-circuit current of the inverter would be 400 A. We will contact the manufacturer and request a correction of both fields. 4. Physical Inputs vs. Trackers We confirm that for an inverter with 10 trackers but 20 physical inputs (strings) the number of DC inputs is 20. There are inverters with an odd number of DC inputs, e.g., 5 DC inputs with 3 MPP trackers. However, this is not the case with this Growatt inverter. Suggestions for the development team We have forwarded your suggestions to better align the electrical parameter designations with those found in most datasheets to our development team.
- 2 replies
-
- inverter parameters
- database user editng
-
(and 3 more)
Tagged with:
-

Suggestion for Inclusion of New PV Module in PVSOL Component Library
hotline_oh replied to J. Esteban's topic in PV*SOL
Dear J. Esteban, Thank you for your inquiry. The databases are maintained by the manufacturers. We will contact both manufacturers and request that they add the missing power classes and update the outdated database entry. If you want to update the Sunny Tripower CORE1 62-US yourself, make the changes shown here. You can find a sample project with the updated inverter in the appendix. There can be various reasons why no automatic configuration can be found, for example, that the number of module areas is greater than the number of MPP trackers. In this case, manual configuration must be performed, possibly using polystring configuration. Please note that with the Sunny Tripower CORE1 62-US, if you select a climate data set in the USA, the Maximum System Voltage is preset to 600 V. This could also be a reason why no automatic configuration is found. Depending on your location, you can manually change the Maximum System Voltage. Sample project with Sunny Tripower CORE1 62-US.pvprj -
Hallo, vielen Dank für Ihre Anfrage. In PV*SOL können Sie Wärmepumpe und E-Fahrzeug bisher noch nicht als Anlagenart miteinander kombinieren. In der Anlagenart mit thermischem System können Sie, nachdem Sie auf der Seite Wirtschaftlichkeit einen zweiten Bezugstarif für die Wärmepumpe ausgewählt haben, einen Schaltplan mit Haushaltsverbrauch hinter Z2 und Wärmepumpe hinter Z3 generieren. Zusätzlich können Sie auf der Seite Verbrauch einen zweiten Verbraucher hinzufügen. Über diesen zweiten Verbraucher können Sie den Verbrauch des E-Fahrzeugs darstellen. In diesem Fall hängt der Haushaltsverbrauch hinter Z2, das E-Fahrzeug hinter Z3 und zwischen den Zählern befindet sich die Wärmepumpe. In der Anlagenart mit E-Fahrzeug können Sie über den zweiten Verbraucher den Verbrauch der Wärmepumpe darstellen. In diesem Fall hängt der Haushaltsverbrauch hinter Z2, die Wärmepumpe hinter Z3 und das E-Fahrzeug hinter Z4.
-
Dear Jorge Lopez, Thank you for your inquiry. The following data sources are available: Meteonorm 9: Worldwide 2001 - 2020 PVGIS TMY: Europe, Africa complete North and South America for the most part (data from NSRDB) Asia for the most part For an overview of the coverage, see point 3 in the PVGIS Manual 2005 - 2023 Solcast TMY: Worldwide except for northernmost part of North America (about > 56°N) southernmost part of South America (about < 47°S) most north-eastern part of Russia 2007 - 2020 Valentin Software DWD TMY: Germany-wide for every square kilometre Based on high quality data from the DWD and the TMY3 method 1995 - 2012 SolarAnywhere TMY: Worldwide up to 60°N and 60°S North and South America (1998 - 2021) Europe (1998 - 2021) Central Asia and Africa (2000 - 2021) East Asia and Oceania (2006 - 2021) NREL Meteosat Worldwide up to 60°N and 60°S 1998 - today
-
Hallo Maik, vielen Dank für deine Anfrage. Wir geben deine Wünsche Import von Dateien im pdf-Format, Import mehrerer Pläne (die sich überlagern können), nachträgliche Änderung von Plänen (Verschieben, Löschen, Ersetzen, Einfügen) und gemeinsame Planung anhand von einem oder mehreren importierten Plänen in Kombination mit Google-Kartenausschnitt (und Nutzung der Google Solar API) an unsere Entwicklungsabteilung weiter.
-
Dear J. Esteban, Thank you for your inquiry. Unfortunately, this is not possible. We will forward your suggestion to our development department.
-
Dear Anders, Thank you for your inquiry. Average night consumption depends on the season and the amount of sunshine. The best way to visualize this is in the diagram editor of the sample project you sent: In April, battery discharge begins around 6 PM and ends around 7 AM the following morning. This is the night consumption that the battery can easily cover in April. In November, however, battery discharge begins around 4 PM. The battery is discharged around 9 PM. The night consumption must be covered by the grid until approximately 9 AM the following morning.
-
Dear Anders, Thank you for your inquiry. PV*SOL is planning software for designing PV systems, so unfortunately it is not possible to design a battery-only system. We will pass on your request to the development department.
-
Dear Nils Torbjørn, Thank you for sharing the project file. Unfortunately, we cannot reproduce the problem and we do not know the cause of the error. Updating the graphics card drivers might help.
-
Hallo Sigi, vielen Dank für deine Nachricht. Für ein importiertes 3D-Modell kann in PV*SOL nachträglich nur der Maßstab, die Position und die Ausrichtung verändert werden. Eine Änderung der Textur ist leider nicht möglich, das muss vor dem Import in einem Bearbeitungsprogramm für 3D-Modelle gemacht werden. Falls dein Gebäude nicht allzu komplex ist, kannst du folgenden Trick probieren: Ziehe ein vorgefertigtes 3D-Modell auf deine Fläche, passe die Maße dieses 3D-Modells an die Maße deines importierten 3D-Modells an (Rechtsklick --> Bearbeiten) und deaktiviere die Kollision (Rechtsklick --> Kollision deaktivieren). Anschließend kannst du beide 3D-Modelle ineinanderschieben. Für das vorgefertigte 3D-Modell kannst du die Textur ändern (Rechtsklick --> Texturen ändern). Hier kannst du aus verschiedenen Materialien auswählen oder auch deine eigene Textur hochladen: Und nun sieht es so aus, als ob dein importiertes 3D-Modell eine neue Textur hat: 3D Mesh Import - changed texture VAL.pvprj
-
Hallo Sigi, vielen Dank für deine Nachricht. Leider wird es in der aktuellen Programmversion diese Funktion nicht geben. Wir arbeiten an einer neuen 3D-Umgebung, dort werden Kabelpläne uneingeschränkt nutzbar sein. Die Fertigstellung der neuen Programmversion wird aber noch etwas dauern.
-
Dear Zdena, Thank you for your inquiry. Unfortunately, there is no way to deactivate the space heating. Your only option is to select heat pump system number 2, enter a very small heated usable area of 1 m², and check whether this generates plausible results for hot water preparation.



